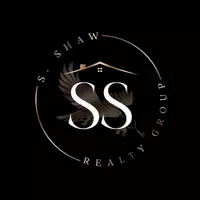
1828 McCree Street Forney, TX 75126
3 Beds
3 Baths
2,060 SqFt
UPDATED:
12/05/2024 07:56 PM
Key Details
Property Type Single Family Home
Sub Type Single Family Residence
Listing Status Active
Purchase Type For Sale
Square Footage 2,060 sqft
Price per Sqft $162
Subdivision Gateway Park
MLS Listing ID 20662108
Style Traditional
Bedrooms 3
Full Baths 2
Half Baths 1
HOA Fees $900/ann
HOA Y/N Voluntary
Year Built 2024
Lot Size 6,534 Sqft
Acres 0.15
Lot Dimensions 50x120
Property Description
Location
State TX
County Kaufman
Community Club House, Community Pool, Fitness Center, Greenbelt, Jogging Path/Bike Path, Park
Direction Take I-30 E towards US-80. Take US-80 E and follow signs for Terrell-Big Town Blvd. Keep left to stay on US-80 E, follow signs for Terrell. Take the exit toward Gateway Blvd. Merge onto E US Hwy 80. Turn Right onto Gateway Blvd. Turn Right onto Honey Creek Rd. Turn right onto Sandlin Drive
Rooms
Dining Room 1
Interior
Interior Features Cable TV Available, Granite Counters, Open Floorplan, Pantry, Walk-In Closet(s)
Heating Central, Electric
Cooling Central Air, Electric
Flooring Carpet, Luxury Vinyl Plank
Appliance Dishwasher, Disposal, Electric Range, Microwave
Heat Source Central, Electric
Laundry Electric Dryer Hookup, Utility Room, Full Size W/D Area
Exterior
Exterior Feature Lighting, Private Yard, Other
Garage Spaces 2.0
Fence Wood
Community Features Club House, Community Pool, Fitness Center, Greenbelt, Jogging Path/Bike Path, Park
Utilities Available City Sewer, City Water, Individual Water Meter, Sidewalk
Roof Type Composition
Total Parking Spaces 2
Garage Yes
Building
Lot Description Sprinkler System, Subdivision
Story Two
Foundation Slab
Level or Stories Two
Structure Type Brick,Siding
Schools
Elementary Schools Willett
Middle Schools Warren
High Schools Forney
School District Forney Isd
Others
Ownership Starlight Homes







