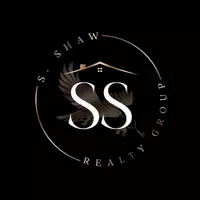
2917 Lisa Lane Arlington, TX 76013
3 Beds
2 Baths
1,300 SqFt
UPDATED:
10/12/2024 12:16 AM
Key Details
Property Type Single Family Home
Sub Type Single Family Residence
Listing Status Pending
Purchase Type For Rent
Square Footage 1,300 sqft
Subdivision Woodland West Village Add
MLS Listing ID 20676500
Style Ranch
Bedrooms 3
Full Baths 2
PAD Fee $1
HOA Y/N None
Year Built 1967
Lot Size 7,666 Sqft
Acres 0.176
Property Description
See attached documents for leasing criteria, TAR lease application and leasing process.
Buyer and or Buyer’s Broker to verify all specifications including, but not limited to, schools,
measurements, livable area. Listing Broker will not be held responsible for any inaccuracies.
Information deemed reliable, but not guaranteed.
Location
State TX
County Tarrant
Direction I20 to Bowen exit. Take Bowen north, left on Park Row. Turn right on Woodland and then left on Lisa Lane. House will be on the right.
Rooms
Dining Room 1
Interior
Interior Features Chandelier, Decorative Lighting, Eat-in Kitchen, Granite Counters, Kitchen Island, Open Floorplan, Pantry
Heating Central, Fireplace(s), Natural Gas
Cooling Central Air, Gas
Flooring Tile, Vinyl
Fireplaces Number 1
Fireplaces Type Family Room
Appliance Dishwasher, Disposal, Electric Range, Microwave
Heat Source Central, Fireplace(s), Natural Gas
Laundry In Garage, Full Size W/D Area
Exterior
Exterior Feature Covered Patio/Porch, Private Yard
Garage Spaces 2.0
Fence Chain Link, Wood
Utilities Available Cable Available, City Sewer, City Water, Curbs
Roof Type Composition
Total Parking Spaces 2
Garage Yes
Building
Lot Description Level, Lrg. Backyard Grass, Many Trees
Story One
Foundation Slab
Level or Stories One
Structure Type Brick,Siding
Schools
Elementary Schools Duff
High Schools Arlington
School District Arlington Isd
Others
Pets Allowed Breed Restrictions, Call, Number Limit
Restrictions Agricultural,No Divide,No Livestock,No Smoking,No Sublease,No Waterbeds,Pet Restrictions
Ownership see agent
Pets Allowed Breed Restrictions, Call, Number Limit







