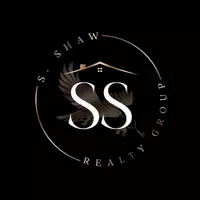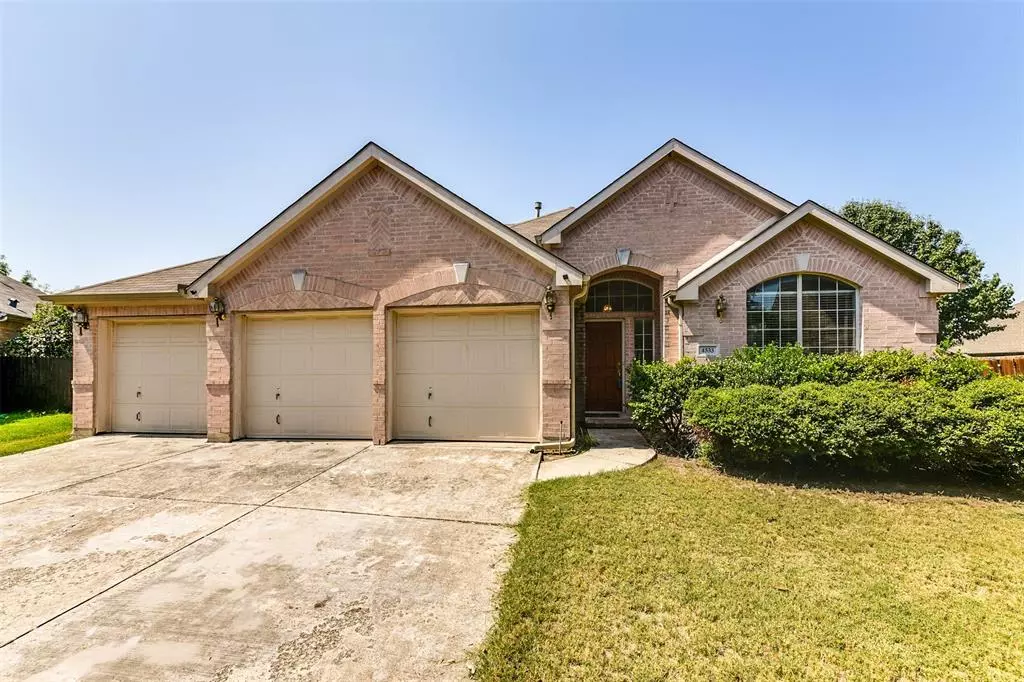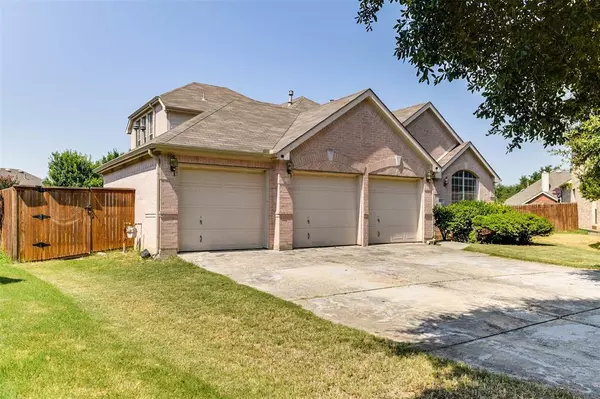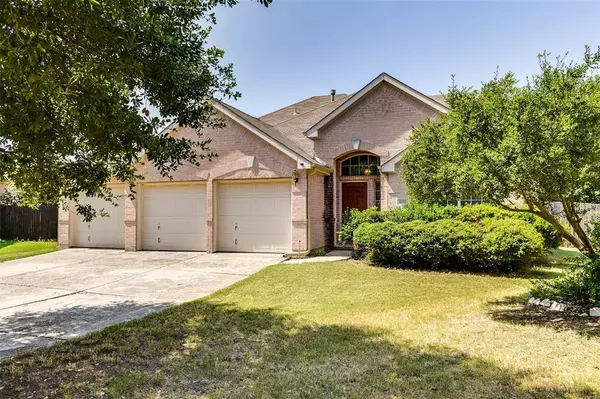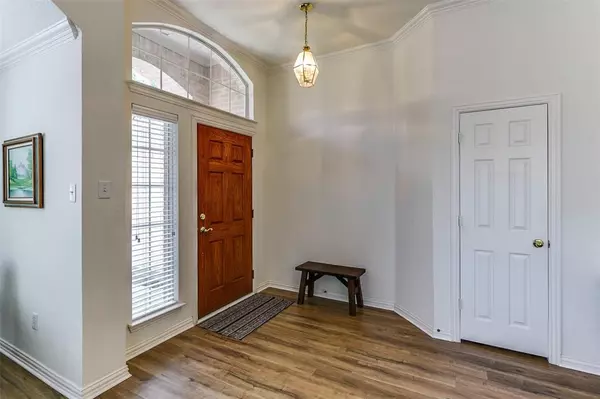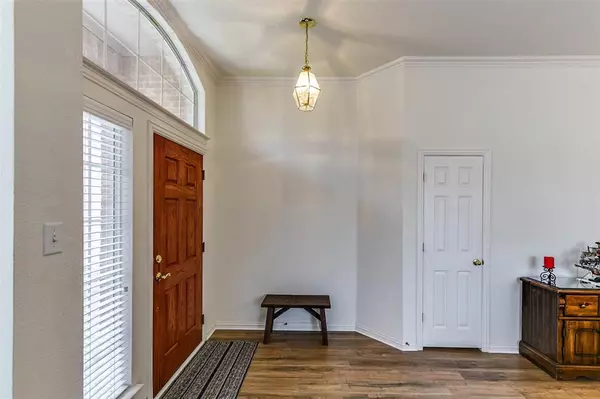
4533 Adobe Drive Fort Worth, TX 76123
4 Beds
3 Baths
2,866 SqFt
UPDATED:
12/20/2024 02:08 AM
Key Details
Property Type Single Family Home
Sub Type Single Family Residence
Listing Status Active Option Contract
Purchase Type For Sale
Square Footage 2,866 sqft
Price per Sqft $144
Subdivision Columbus Heights Add
MLS Listing ID 20694836
Style Traditional
Bedrooms 4
Full Baths 3
HOA Fees $250
HOA Y/N Mandatory
Year Built 2004
Annual Tax Amount $8,727
Lot Size 0.327 Acres
Acres 0.327
Lot Dimensions 14,239
Property Description
Location
State TX
County Tarrant
Community Community Pool, Park, Playground, Pool, Sidewalks
Direction From I-20 E, Exit Grandbury, turn right. Take a left on Hulen St, to Columbus Trail. Turn right on Columbus Trail, then left on Hosta Way. Take first right on Adobe Dr. Home is on the left back side of cut-de-sac.
Rooms
Dining Room 2
Interior
Interior Features Cable TV Available, Chandelier, Eat-in Kitchen, High Speed Internet Available, Open Floorplan, Pantry, Vaulted Ceiling(s), Walk-In Closet(s)
Heating Central
Cooling Central Air, Electric
Flooring Carpet, Ceramic Tile, Luxury Vinyl Plank
Fireplaces Number 1
Fireplaces Type Wood Burning
Appliance Dishwasher, Disposal, Electric Oven, Microwave, Refrigerator
Heat Source Central
Laundry Utility Room, Full Size W/D Area
Exterior
Garage Spaces 3.0
Fence Wood
Community Features Community Pool, Park, Playground, Pool, Sidewalks
Utilities Available City Sewer, City Water
Roof Type Composition
Total Parking Spaces 3
Garage Yes
Building
Lot Description Cul-De-Sac, Lrg. Backyard Grass, Sprinkler System
Story Two
Foundation Slab
Level or Stories Two
Structure Type Brick,Siding
Schools
Elementary Schools Dallas Park
Middle Schools Summer Creek
High Schools North Crowley
School District Crowley Isd
Others
Restrictions Deed
Ownership Jeffrey Hopkins


