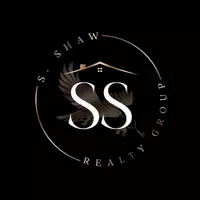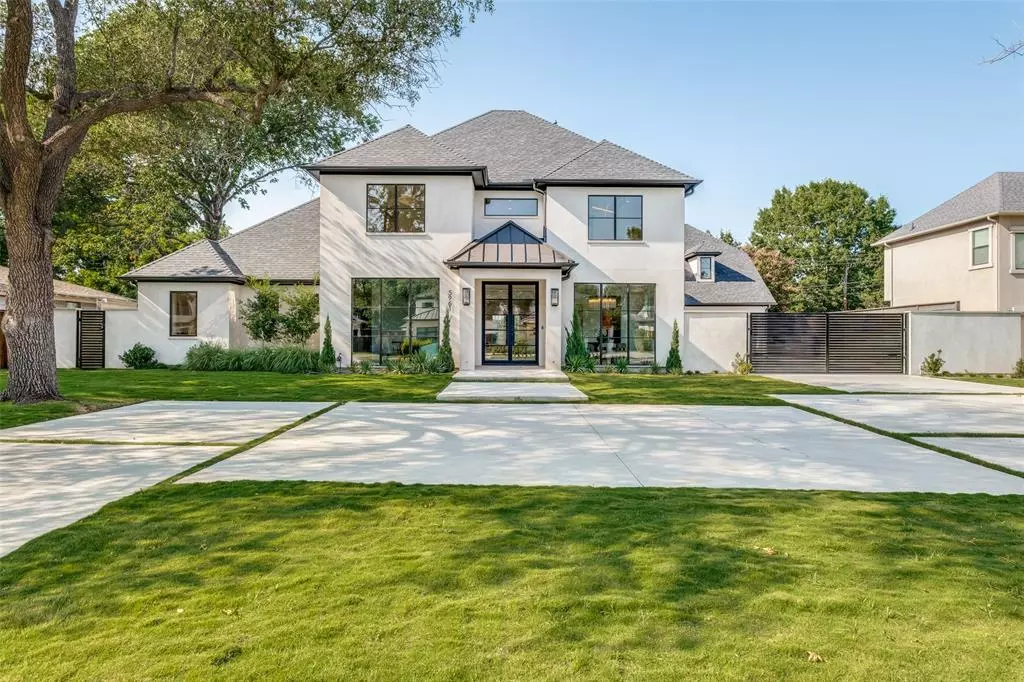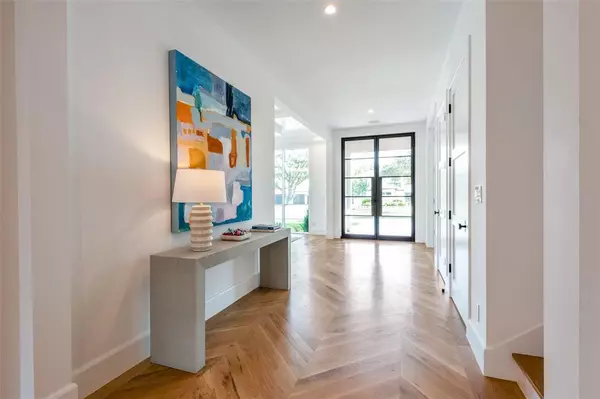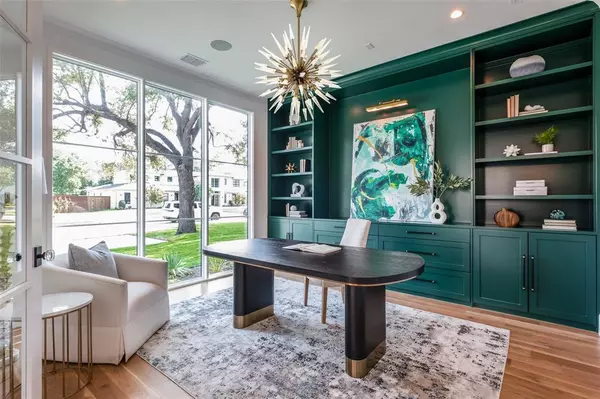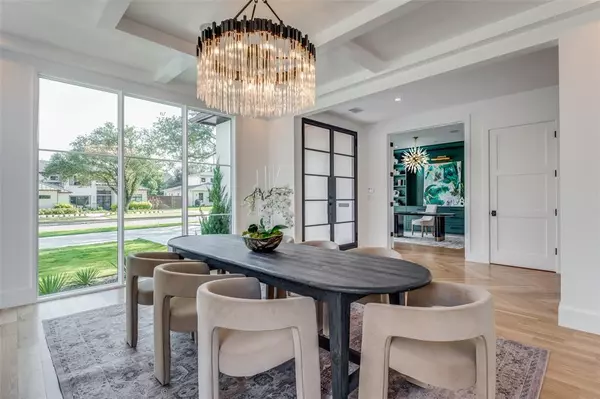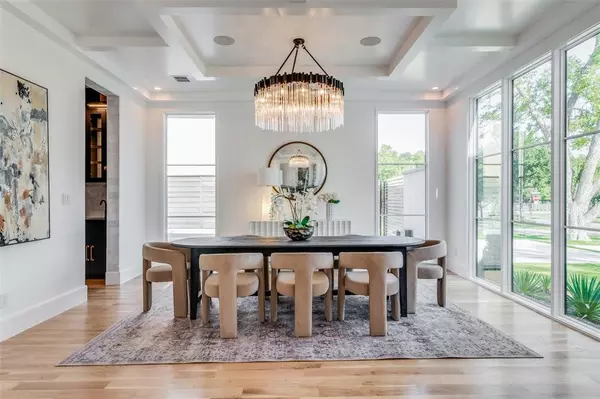
5961 Williamstown Road Dallas, TX 75230
5 Beds
6 Baths
6,199 SqFt
UPDATED:
12/18/2024 03:26 AM
Key Details
Property Type Single Family Home
Sub Type Single Family Residence
Listing Status Active
Purchase Type For Sale
Square Footage 6,199 sqft
Price per Sqft $588
Subdivision Melshire Estates
MLS Listing ID 20710410
Style Contemporary/Modern
Bedrooms 5
Full Baths 5
Half Baths 1
HOA Y/N None
Year Built 2023
Annual Tax Amount $45,825
Lot Size 0.370 Acres
Acres 0.37
Lot Dimensions 107 X 150
Property Description
Location
State TX
County Dallas
Direction See GPS
Rooms
Dining Room 2
Interior
Interior Features Built-in Features, Built-in Wine Cooler, Chandelier, Eat-in Kitchen, Kitchen Island, Open Floorplan, Pantry, Sound System Wiring, Walk-In Closet(s), Wet Bar
Heating ENERGY STAR Qualified Equipment
Cooling Central Air
Flooring Carpet, Hardwood, Tile
Fireplaces Number 1
Fireplaces Type Family Room
Appliance Built-in Refrigerator, Dishwasher, Disposal, Electric Water Heater, Gas Range, Ice Maker, Microwave
Heat Source ENERGY STAR Qualified Equipment
Laundry Utility Room
Exterior
Exterior Feature Attached Grill, Awning(s), Courtyard, Rain Gutters, Outdoor Grill, Outdoor Kitchen, Uncovered Courtyard
Garage Spaces 2.0
Fence Back Yard, Fenced, Wood
Pool In Ground, Pool/Spa Combo
Utilities Available Electricity Connected, Individual Gas Meter, Individual Water Meter
Roof Type Composition,Metal
Total Parking Spaces 2
Garage Yes
Private Pool 1
Building
Lot Description Interior Lot
Story Two
Foundation Slab
Level or Stories Two
Structure Type Stucco
Schools
Elementary Schools Pershing
Middle Schools H.W. Lang
High Schools Hillcrest
School District Dallas Isd
Others
Restrictions Deed
Ownership See Agent
Acceptable Financing Cash, Contact Agent, Conventional
Listing Terms Cash, Contact Agent, Conventional


