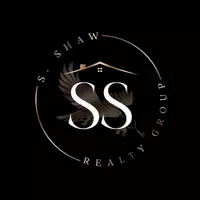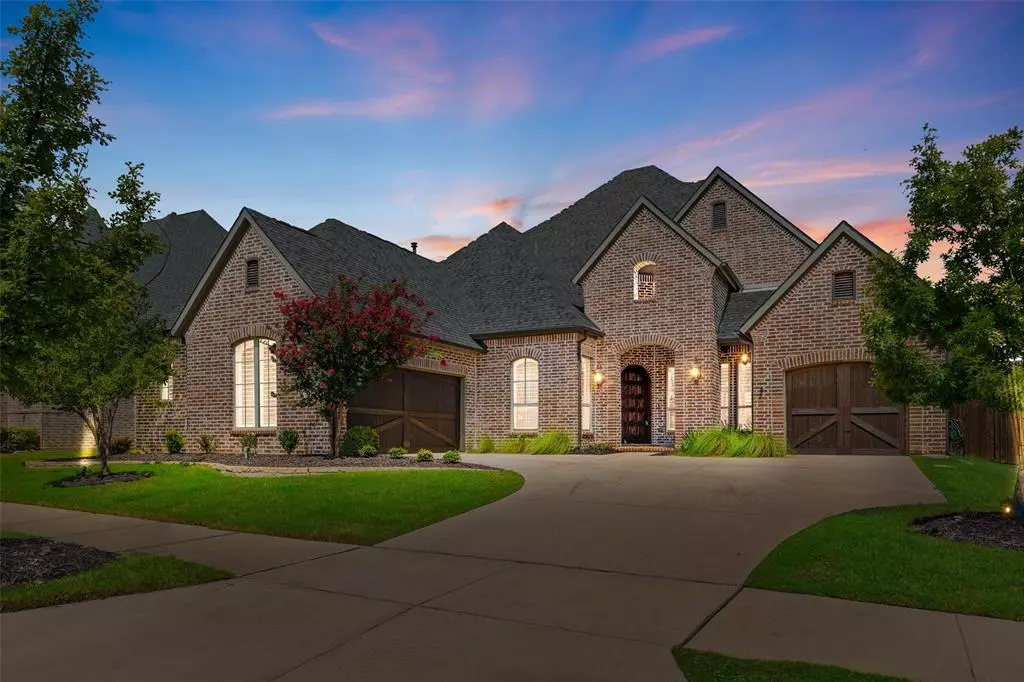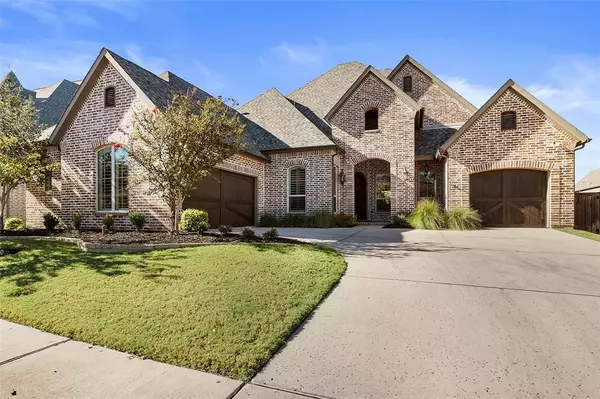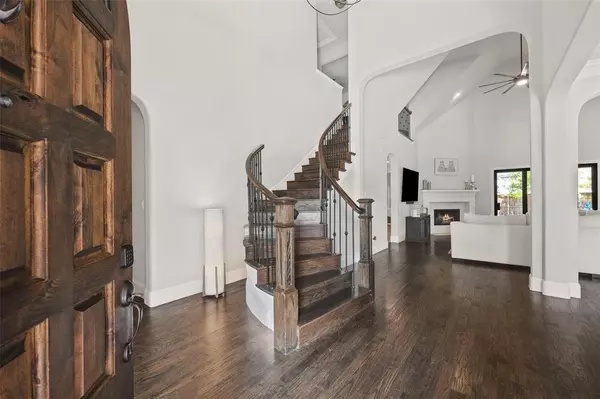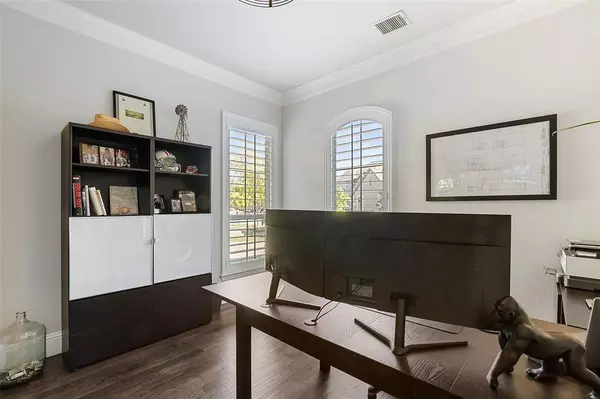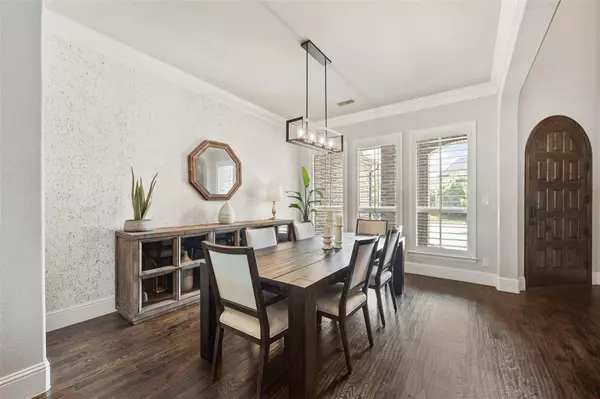
6645 Silver Stream Lane Frisco, TX 75036
4 Beds
6 Baths
4,039 SqFt
UPDATED:
12/08/2024 10:04 PM
Key Details
Property Type Single Family Home
Sub Type Single Family Residence
Listing Status Active
Purchase Type For Sale
Square Footage 4,039 sqft
Price per Sqft $318
Subdivision Phillips Creek Ranch - Sheridan
MLS Listing ID 20772807
Style Traditional
Bedrooms 4
Full Baths 4
Half Baths 2
HOA Fees $182/mo
HOA Y/N Mandatory
Year Built 2014
Annual Tax Amount $18,739
Lot Size 10,018 Sqft
Acres 0.23
Property Description
Location
State TX
County Denton
Direction From Dallas North Tollway, exit John Hickman Pkwy, Head west on John Hickman Pkwy, Right onto Myers Ave, Left onto Lebanon Rd, Right onto Lone Star Ranch Pkwy, Right onto Phillips Creek, Left onto Silver Stream, property will be on the left.
Rooms
Dining Room 2
Interior
Interior Features Cable TV Available, Chandelier, Decorative Lighting, Double Vanity, Eat-in Kitchen, Flat Screen Wiring, Granite Counters, High Speed Internet Available, In-Law Suite Floorplan, Kitchen Island, Open Floorplan, Other, Pantry, Sound System Wiring, Vaulted Ceiling(s), Walk-In Closet(s), Wired for Data
Heating Central, Zoned
Cooling Ceiling Fan(s), Central Air, Electric, Multi Units, Zoned
Flooring Carpet, Ceramic Tile, Wood
Fireplaces Number 1
Fireplaces Type Gas Starter, Living Room, Wood Burning
Equipment None
Appliance Dishwasher, Disposal, Electric Oven, Gas Cooktop, Microwave, Double Oven, Plumbed For Gas in Kitchen, Tankless Water Heater, Vented Exhaust Fan
Heat Source Central, Zoned
Exterior
Exterior Feature Attached Grill, Covered Patio/Porch, Dog Run, Gas Grill, Rain Gutters, Lighting, Outdoor Grill, Outdoor Kitchen, Putting Green, Other
Garage Spaces 3.0
Fence Wood
Pool Gunite, Heated, In Ground, Pool Sweep, Water Feature, Waterfall
Utilities Available City Sewer, City Water, Curbs, Electricity Available, Individual Gas Meter, Individual Water Meter, Sewer Available, Sidewalk, Underground Utilities
Roof Type Composition
Total Parking Spaces 3
Garage Yes
Private Pool 1
Building
Lot Description Interior Lot, Landscaped, Sprinkler System, Subdivision
Story Two
Foundation Slab
Level or Stories Two
Structure Type Brick
Schools
Elementary Schools Bledsoe
Middle Schools Pearson
High Schools Reedy
School District Frisco Isd
Others
Restrictions Deed
Ownership SEE AGENT
Acceptable Financing Cash, Conventional
Listing Terms Cash, Conventional


