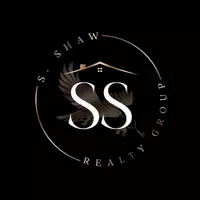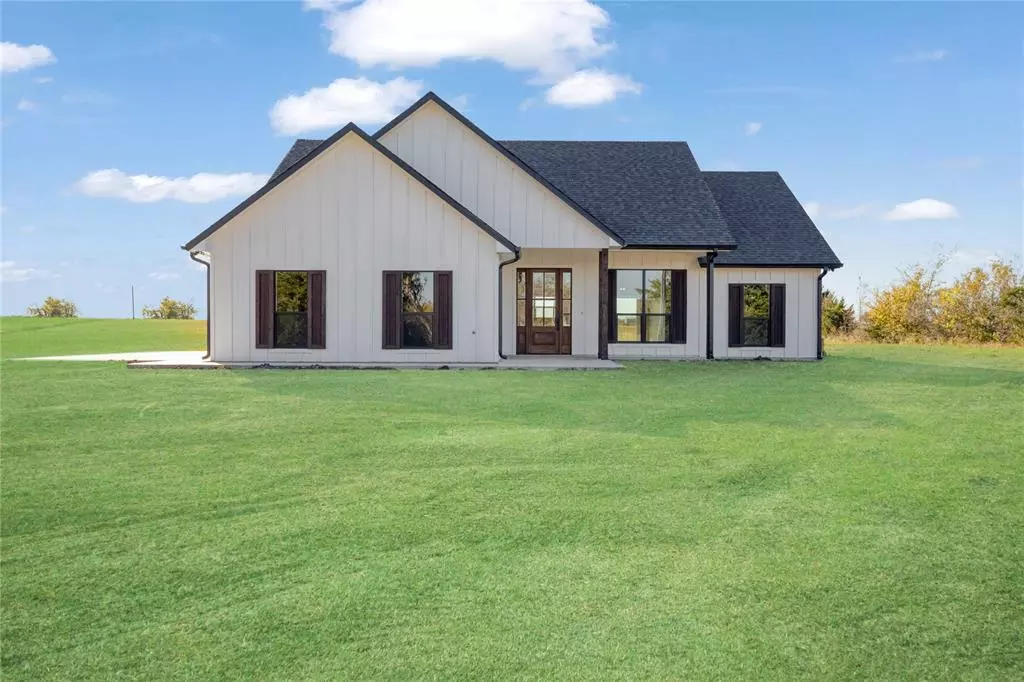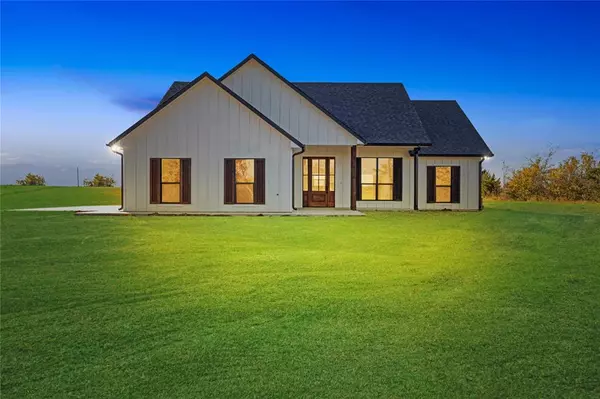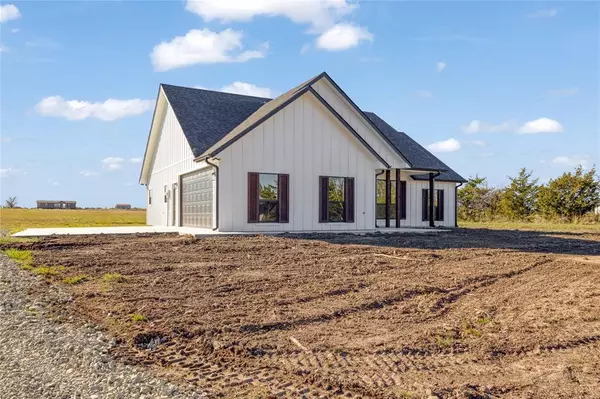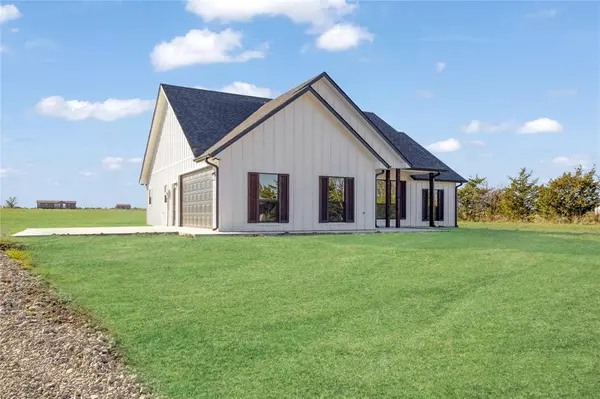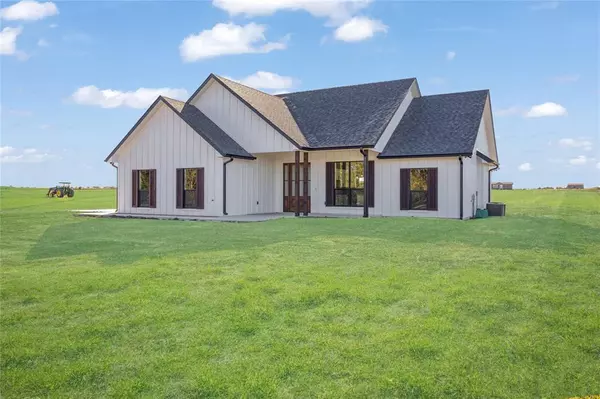521 County Road 35500 Sumner, TX 75486
3 Beds
2 Baths
1,398 SqFt
UPDATED:
12/23/2024 03:39 PM
Key Details
Property Type Single Family Home
Sub Type Single Family Residence
Listing Status Active
Purchase Type For Sale
Square Footage 1,398 sqft
Price per Sqft $235
Subdivision S60930
MLS Listing ID 20782965
Style Contemporary/Modern,Modern Farmhouse
Bedrooms 3
Full Baths 2
HOA Y/N None
Year Built 2024
Annual Tax Amount $2,513
Lot Size 2.000 Acres
Acres 2.0
Lot Dimensions 220x375
Property Description
The main living area features an open layout with 11' ceilings, while 9' ceilings throughout the rest of the home create a grand feeling. The kitchen, complete with an island and breakfast bar seating, overlooks the backyard. The split-bedroom layout places the primary suite on one side, complete with an ensuite bathroom and a walk-in shower, while the other two bedrooms and a second bathroom are on the opposite side.
You'll love the curb appeal, layout, and lot size on this brand new home and property.
Location
State TX
County Lamar
Direction Heading west on Hwy 82 from Paris, turn up FM 38 N, pass the solar farm, follow the curves, and continue past Norstar Trailers. Near Maxxd, turn north on County Rd 35400. Go past Good Guys and Maxey Baptist Church, then turn east at County Rd 35500. The property is ahead on the right, sign in yard.
Rooms
Dining Room 1
Interior
Interior Features Cathedral Ceiling(s), Chandelier, Decorative Lighting, Eat-in Kitchen, Granite Counters, High Speed Internet Available, Kitchen Island, Open Floorplan, Vaulted Ceiling(s), Walk-In Closet(s)
Heating Central, Electric
Cooling Central Air, Electric
Flooring Carpet, Luxury Vinyl Plank
Appliance Disposal, None
Heat Source Central, Electric
Laundry Electric Dryer Hookup, Utility Room, Full Size W/D Area, Washer Hookup, On Site
Exterior
Exterior Feature Rain Gutters
Garage Spaces 2.0
Fence None
Utilities Available All Weather Road, Co-op Electric, Co-op Water, Electricity Available, Electricity Connected, Individual Water Meter, Outside City Limits, Septic, Underground Utilities
Roof Type Composition
Total Parking Spaces 2
Garage Yes
Building
Lot Description Cleared, Level, Lrg. Backyard Grass, Pasture
Story One
Foundation Slab
Level or Stories One
Structure Type Board & Batten Siding
Schools
Elementary Schools Higgins
Middle Schools Stone
High Schools Northlamar
School District North Lamar Isd
Others
Ownership Idevelop LLC
Acceptable Financing Cash, Contact Agent, Conventional, FHA, VA Loan
Listing Terms Cash, Contact Agent, Conventional, FHA, VA Loan
Special Listing Condition Aerial Photo

