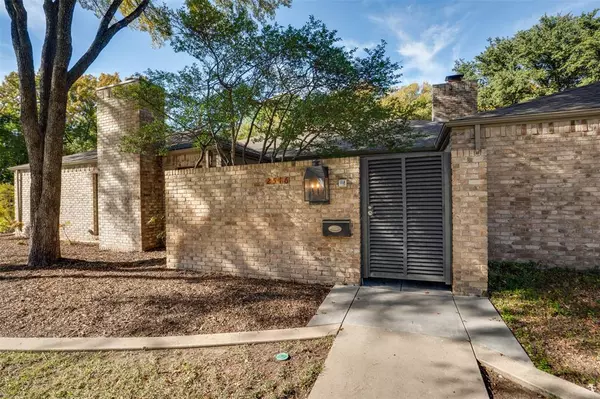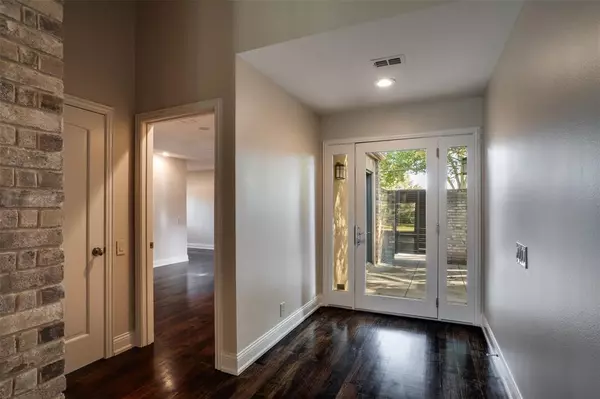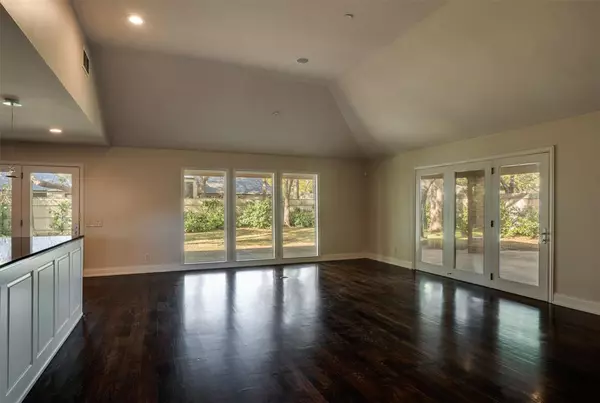2516 Beefeater Drive Wichita Falls, TX 76308
2 Beds
3 Baths
2,868 SqFt
UPDATED:
11/26/2024 07:10 PM
Key Details
Property Type Single Family Home
Sub Type Single Family Residence
Listing Status Active
Purchase Type For Sale
Square Footage 2,868 sqft
Price per Sqft $226
Subdivision Willow Brook 1
MLS Listing ID 20785751
Style Ranch,Traditional
Bedrooms 2
Full Baths 2
Half Baths 1
HOA Y/N None
Year Built 1977
Annual Tax Amount $10,414
Lot Size 0.321 Acres
Acres 0.321
Lot Dimensions 115x120
Property Description
Location
State TX
County Wichita
Direction Southwest corner of Beefeater and Gladney.
Rooms
Dining Room 2
Interior
Interior Features Built-in Features, Cable TV Available, Decorative Lighting, Double Vanity, Dry Bar, Eat-in Kitchen, Flat Screen Wiring, Granite Counters, High Speed Internet Available, Open Floorplan, Sound System Wiring, Vaulted Ceiling(s), Walk-In Closet(s)
Heating Central, Natural Gas
Cooling Central Air, Electric
Flooring Hardwood, Tile
Fireplaces Number 2
Fireplaces Type Bedroom, Brick, Gas, Living Room, Wood Burning
Appliance Built-in Refrigerator, Dishwasher, Disposal, Dryer, Electric Oven, Gas Cooktop, Gas Range, Washer
Heat Source Central, Natural Gas
Laundry Electric Dryer Hookup, Utility Room, Washer Hookup
Exterior
Exterior Feature Courtyard, Covered Patio/Porch
Garage Spaces 2.0
Fence Back Yard, Brick, Wood
Utilities Available City Sewer, City Water, Electricity Available, Electricity Connected, Individual Gas Meter, Natural Gas Available, Sidewalk
Roof Type Composition
Total Parking Spaces 2
Garage Yes
Building
Lot Description Corner Lot, Landscaped
Story One
Foundation Slab
Level or Stories One
Structure Type Brick
Schools
Elementary Schools Franklin
Middle Schools Barwise
High Schools Legacy
School District Wichita Falls Isd
Others
Ownership Of Record
Acceptable Financing Cash, Conventional, FHA, VA Loan
Listing Terms Cash, Conventional, FHA, VA Loan






