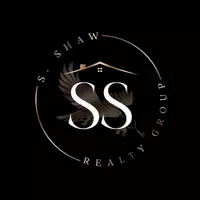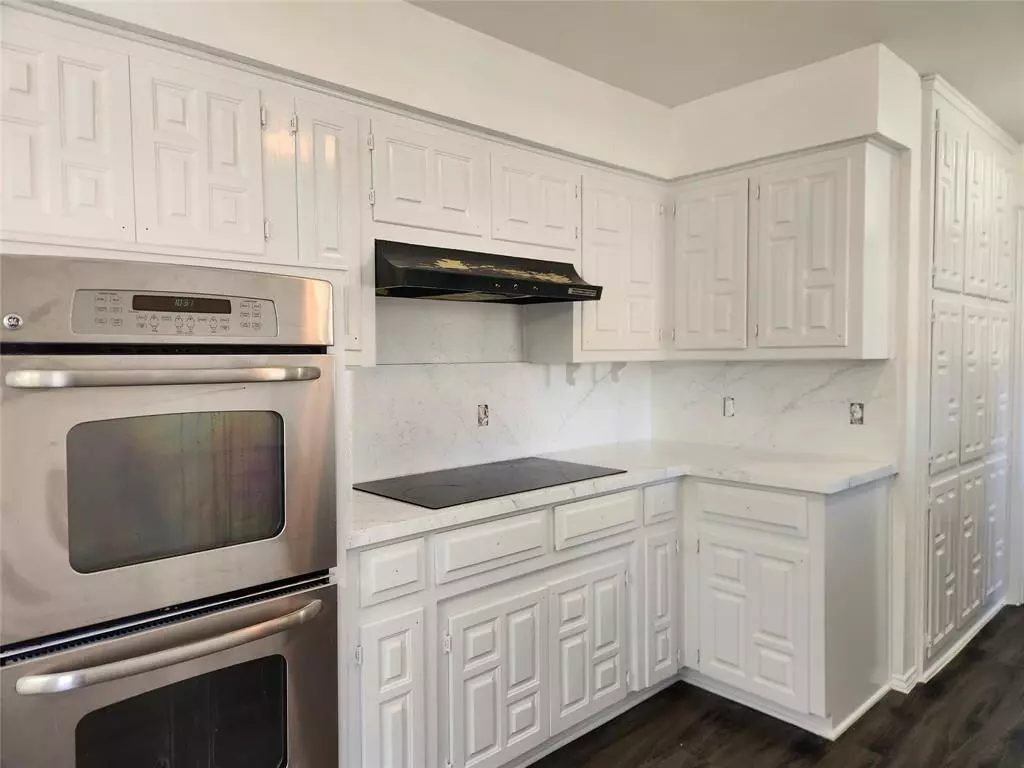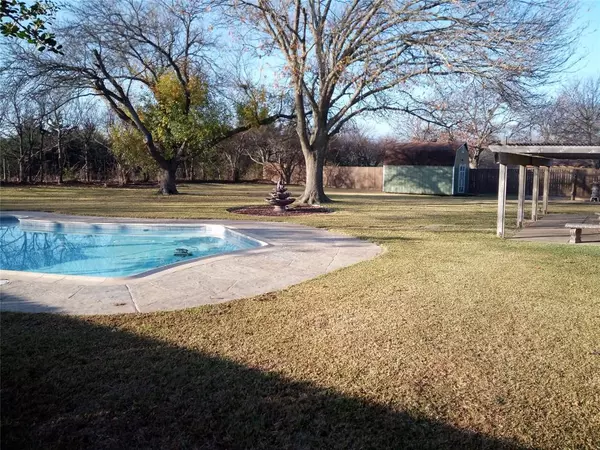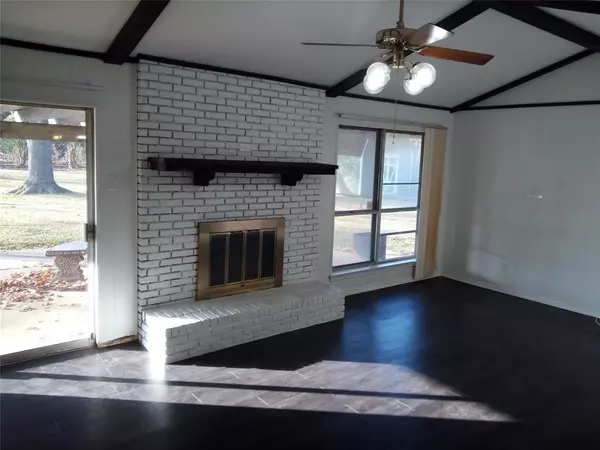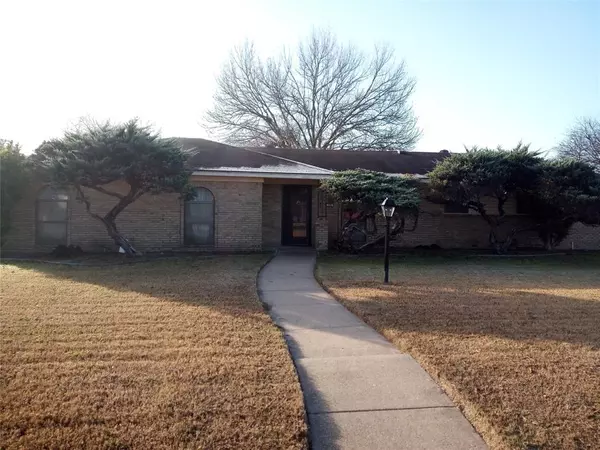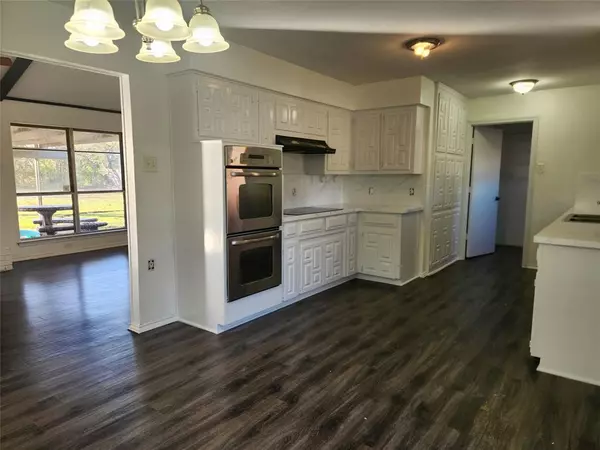
320 Pearly Top Drive Glenn Heights, TX 75154
3 Beds
2 Baths
1,404 SqFt
UPDATED:
12/18/2024 07:05 AM
Key Details
Property Type Single Family Home
Sub Type Single Family Residence
Listing Status Pending
Purchase Type For Rent
Square Footage 1,404 sqft
Subdivision Top Hill Farms
MLS Listing ID 20794396
Style Craftsman
Bedrooms 3
Full Baths 2
PAD Fee $1
HOA Y/N None
Year Built 1973
Lot Size 0.480 Acres
Acres 0.48
Property Description
Location
State TX
County Dallas
Direction Neighborhood plumbing is being updated. Road construction is in progress. Drive carefully. Enter neighborhood by turning West on Joe Top Rd. Turn left and right onto Pearly Top Rd. Property will be on the left with a sign in the yard.
Rooms
Dining Room 1
Interior
Interior Features Cathedral Ceiling(s), High Speed Internet Available, Wainscoting
Heating Central, Electric
Cooling Ceiling Fan(s), Central Air, Electric
Flooring Vinyl
Fireplaces Number 1
Fireplaces Type Wood Burning
Appliance Dishwasher, Electric Cooktop, Electric Oven, Double Oven
Heat Source Central, Electric
Laundry Electric Dryer Hookup, Full Size W/D Area, Washer Hookup
Exterior
Exterior Feature Covered Patio/Porch
Garage Spaces 2.0
Fence Fenced, Wood
Pool Gunite, In Ground, Pool Sweep
Utilities Available All Weather Road, City Sewer, City Water, Curbs, Individual Water Meter, Underground Utilities
Roof Type Shingle
Total Parking Spaces 2
Garage Yes
Private Pool 1
Building
Lot Description Few Trees, Interior Lot, Landscaped, Lrg. Backyard Grass, Sprinkler System, Subdivision
Story One
Foundation Slab
Level or Stories One
Structure Type Brick
Schools
Elementary Schools Moates
Middle Schools Curtistene S Mccowan
High Schools Desoto
School District Desoto Isd
Others
Pets Allowed Yes, Breed Restrictions
Restrictions Deed
Ownership Veronica Jimenez
Pets Allowed Yes, Breed Restrictions


