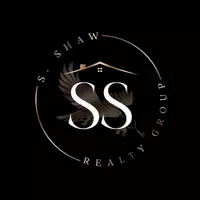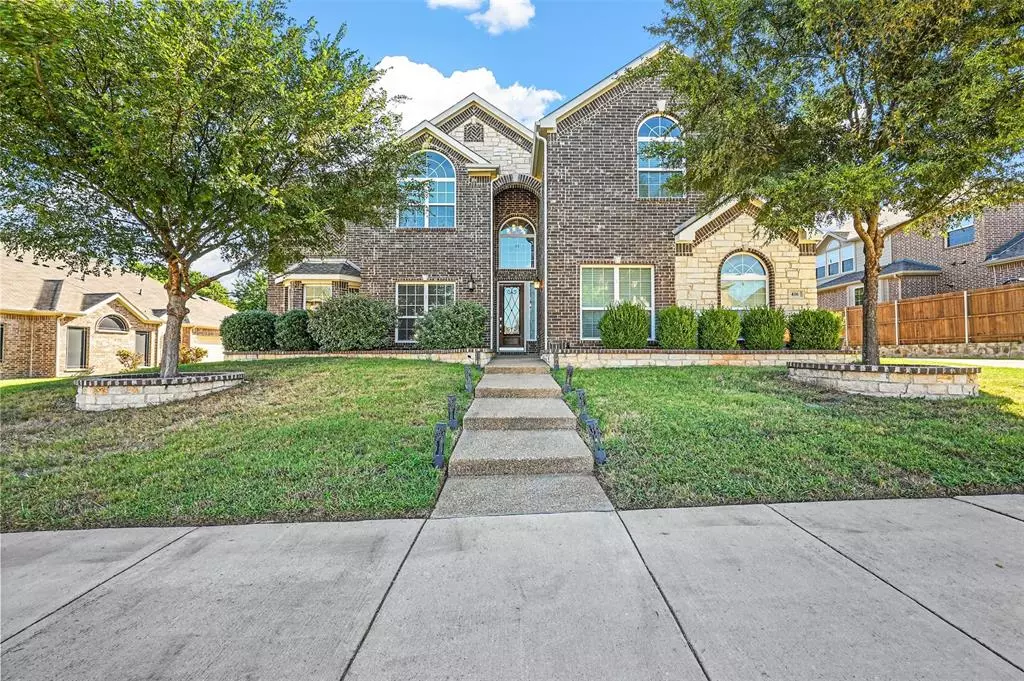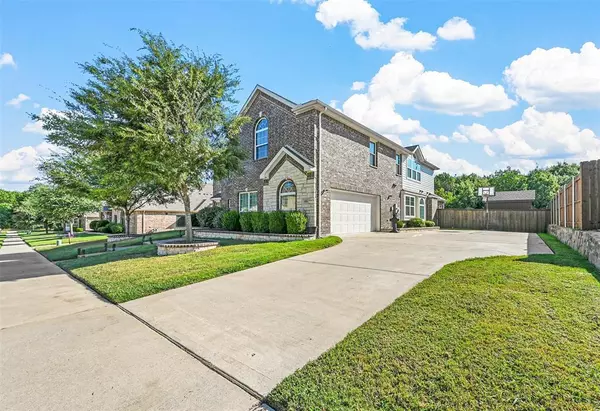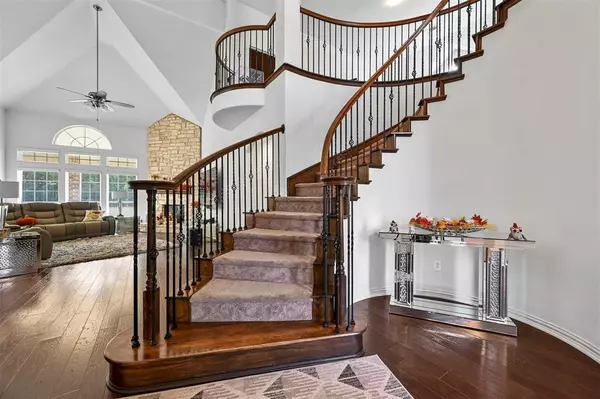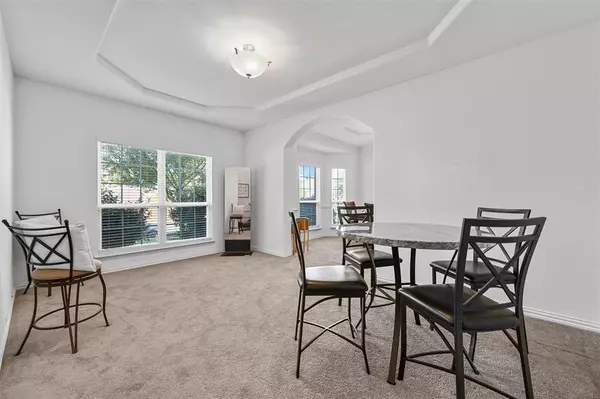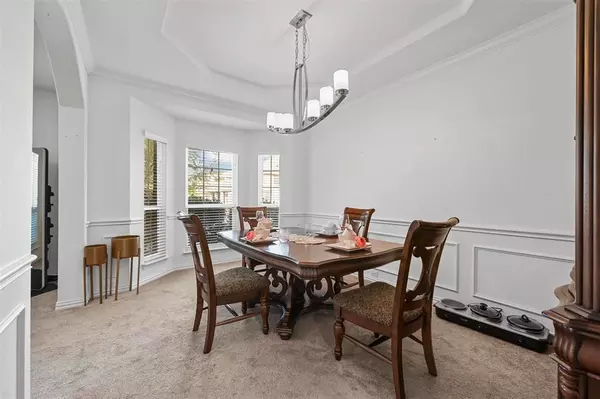
416 Shadow Creek Drive Desoto, TX 75115
6 Beds
4 Baths
4,278 SqFt
UPDATED:
12/13/2024 07:10 AM
Key Details
Property Type Single Family Home
Sub Type Single Family Residence
Listing Status Active
Purchase Type For Rent
Square Footage 4,278 sqft
Subdivision Stillwater Canyon Ph 1C
MLS Listing ID 20796663
Style Contemporary/Modern
Bedrooms 6
Full Baths 3
Half Baths 1
PAD Fee $1
HOA Y/N Mandatory
Year Built 2016
Lot Size 10,715 Sqft
Acres 0.246
Property Description
Location
State TX
County Dallas
Direction Head northeast on N Hwy 67 N J Elmer Weaver Fwy. Turn right onto E Pleasant Run Rd. Turn right onto N Duncanville Rd 0.6 mi. Turn left onto Lakeview Dr 0.4 mi. Turn left onto Shadow Creek Dr. Destination will be on the right.
Rooms
Dining Room 2
Interior
Interior Features Double Vanity, Open Floorplan, Pantry, Walk-In Closet(s), Wet Bar
Flooring Carpet, Ceramic Tile, Wood
Fireplaces Number 1
Fireplaces Type Gas, Living Room
Appliance Dishwasher, Gas Cooktop, Gas Oven, Microwave, Double Oven, Refrigerator
Exterior
Exterior Feature Covered Patio/Porch
Garage Spaces 2.0
Carport Spaces 2
Fence Back Yard
Utilities Available City Sewer, City Water, Natural Gas Available
Roof Type Shingle
Garage Yes
Building
Lot Description Acreage
Story Two
Level or Stories Two
Structure Type Brick,Concrete,Frame,Wood
Schools
Elementary Schools Cockrell Hill
Middle Schools Curtistene S Mccowan
High Schools Desoto Hs Freshman Campus
School District Desoto Isd
Others
Pets Allowed Yes, Cats OK, Dogs OK, Number Limit
Restrictions Building,No Smoking,No Sublease
Ownership ANGEL PAYNE
Pets Allowed Yes, Cats OK, Dogs OK, Number Limit


