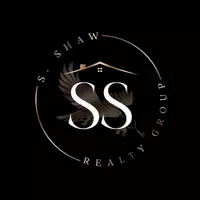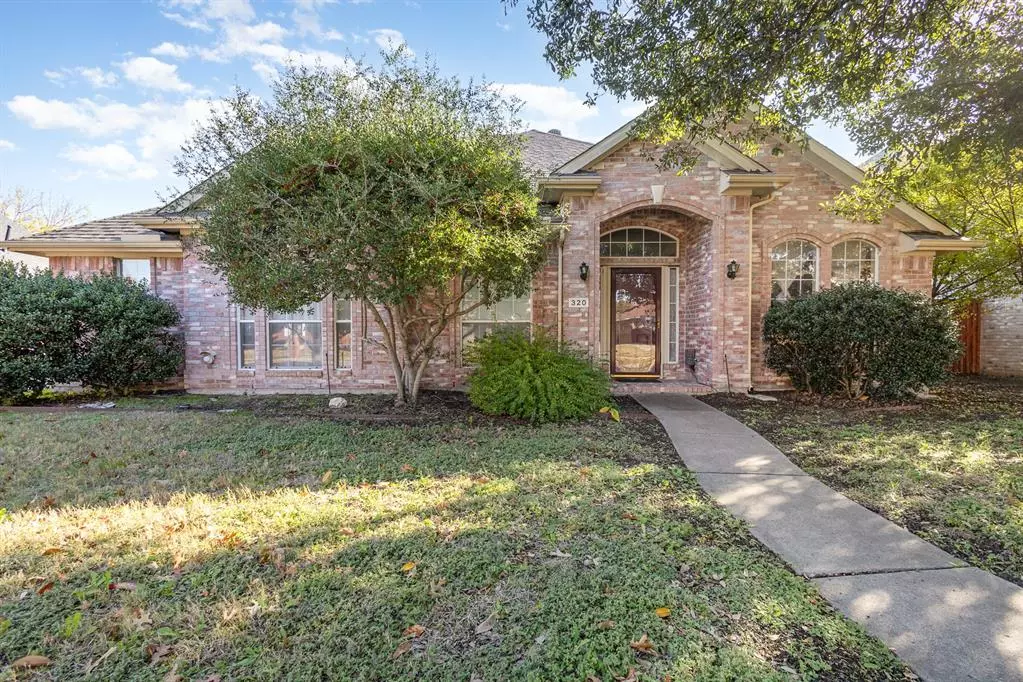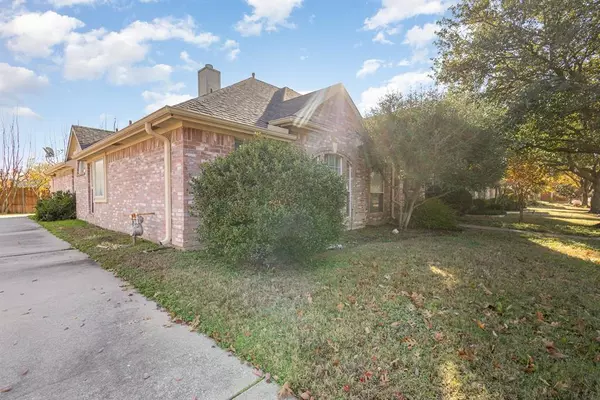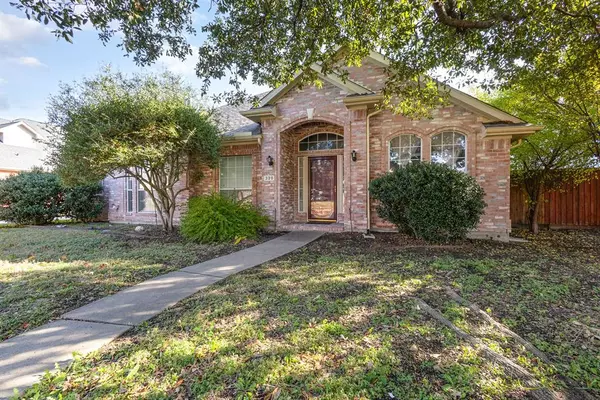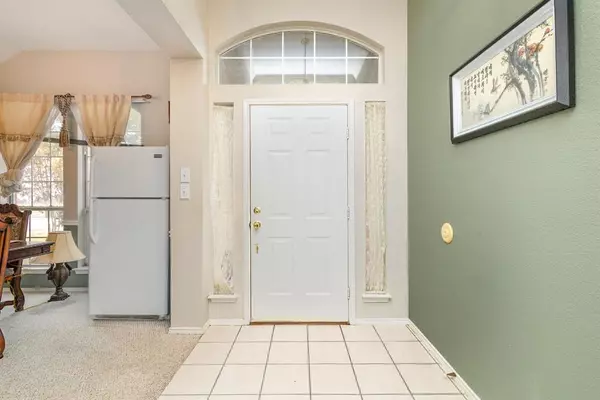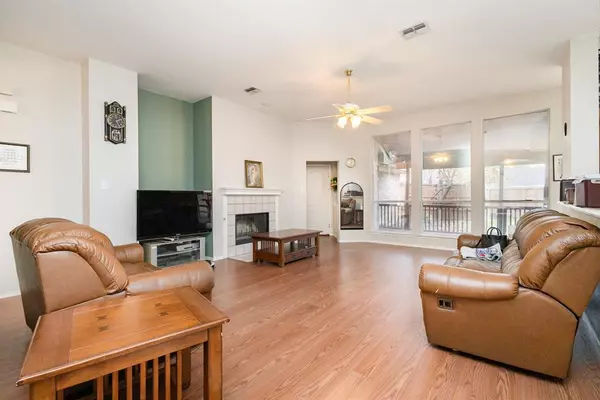320 Hawthorne Drive Murphy, TX 75094
3 Beds
2 Baths
1,885 SqFt
UPDATED:
12/24/2024 01:10 AM
Key Details
Property Type Single Family Home
Sub Type Single Family Residence
Listing Status Active
Purchase Type For Sale
Square Footage 1,885 sqft
Price per Sqft $217
Subdivision Timbers 4
MLS Listing ID 20798233
Bedrooms 3
Full Baths 2
HOA Y/N None
Year Built 1995
Lot Size 8,925 Sqft
Acres 0.2049
Property Description
comfort and convenience. Ideally located just blocks from Murphy's vibrant shopping area, this home is surrounded by
mature trees and peaceful scenery, creating a serene and private setting. The spacious design features soaring ceilings and
abundant windows, allowing natural light to flood the interiors. The inviting breakfast nook, with its charming bay window, is
the perfect spot to start your day. Outside, the property is complemented by tall board-on-board fencing that ensures both
privacy and a tranquil atmosphere. The wrap-around driveway leads to a rear-entry garage, offering
easy access and additional curb appeal. This quiet, well-established neighborhood provides a
peaceful retreat while still being close to shopping, dining, and entertainment. Don't miss the
opportunity to make this stunning home yours – it's truly a must-see!
Location
State TX
County Collin
Direction Head east toward N Murphy Rd 72 feet. Turn right onto N Murphy Rd 0.4 miles. Turn left onto Elmcrest Dr 0.2 miles. Elmcrest Drive turns right and becomes Forest Lane 282 feet. Turn left onto Timberbluff Lane 295 feet. Turn right onto Hawthorne Drive. Destination will be on the left.
Rooms
Dining Room 2
Interior
Interior Features Double Vanity, Eat-in Kitchen, Granite Counters, Pantry, Vaulted Ceiling(s), Walk-In Closet(s)
Heating Central, Natural Gas
Cooling Ceiling Fan(s), Central Air, Electric
Fireplaces Number 1
Fireplaces Type Brick, Gas
Appliance Dishwasher, Disposal, Dryer, Gas Cooktop, Gas Oven, Microwave, Refrigerator, Washer
Heat Source Central, Natural Gas
Exterior
Garage Spaces 2.0
Utilities Available City Sewer, City Water, Sidewalk
Total Parking Spaces 2
Garage Yes
Building
Story One
Foundation Slab
Level or Stories One
Schools
Elementary Schools Miller
Middle Schools Murphy
High Schools Mcmillen
School District Plano Isd
Others
Restrictions None
Ownership See Remarks

