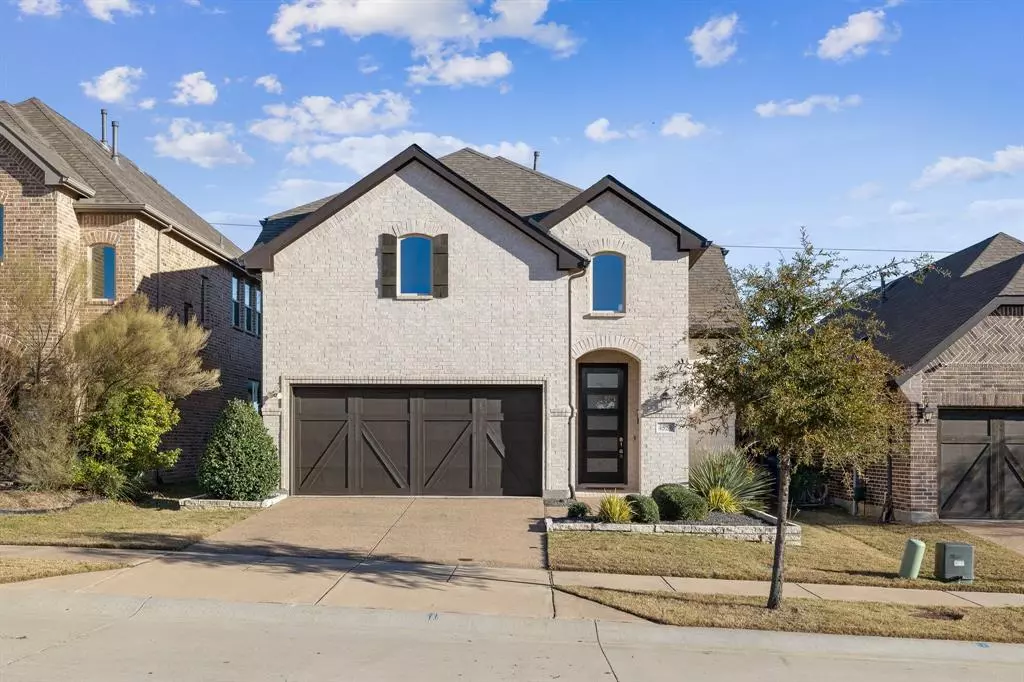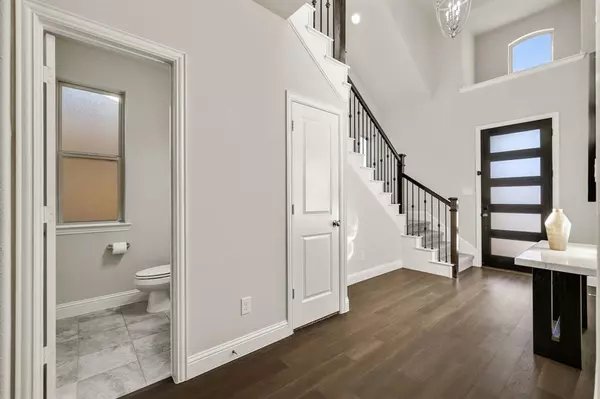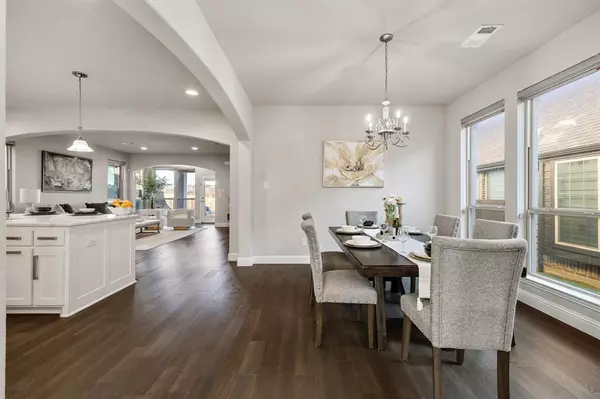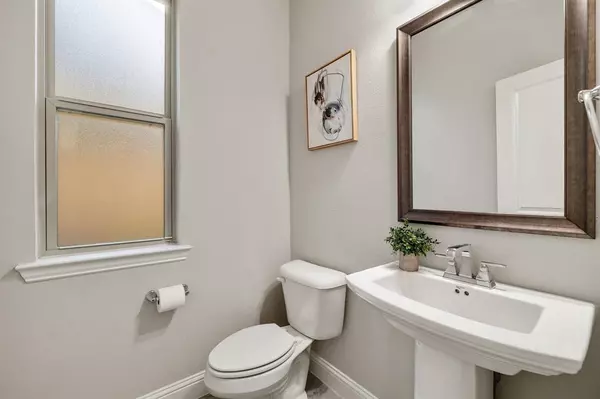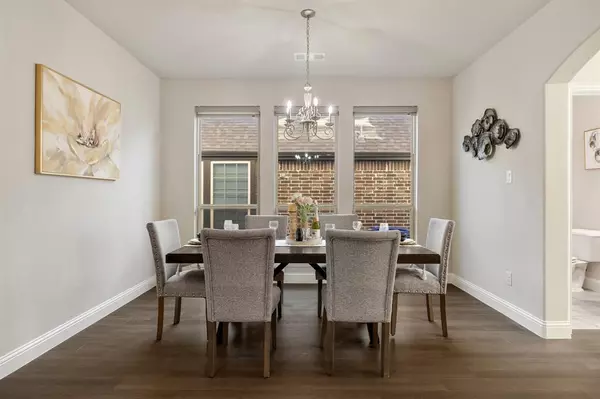
4536 Oriel Lane Carrollton, TX 75010
4 Beds
4 Baths
3,081 SqFt
UPDATED:
12/25/2024 11:10 AM
Key Details
Property Type Single Family Home
Sub Type Single Family Residence
Listing Status Active
Purchase Type For Sale
Square Footage 3,081 sqft
Price per Sqft $246
Subdivision Castle Hills - Ph
MLS Listing ID 20798280
Style Traditional
Bedrooms 4
Full Baths 3
Half Baths 1
HOA Fees $1,242/ann
HOA Y/N Mandatory
Year Built 2018
Lot Size 5,749 Sqft
Acres 0.132
Property Description
Key Features:
1) Bright and Spacious Living: The open-concept layout features high ceilings and abundant natural light, creating an inviting atmosphere.
2) Chef's Kitchen: Equipped with quartz countertops, a large island, elegant backsplash, and top-of-the-line stainless steel appliances, including a gas cooktop and convection oven.
3) Private Primary Suite: The first-floor primary bedroom offers a tranquil retreat with a large walk-in closet and spa-like ensuite bathroom.
4) Additional Bedrooms and Media Room: A first-floor bedroom is ideal for guests or a home office, while two upstairs bedrooms and a large media room provide ample space for family activities.
5) Outdoor Oasis: The backyard features a covered patio and a lawn with an automatic sprinkler system, perfect for outdoor enjoyment.
Community Amenities:
Castle Hills Perks: Enjoy access to scenic parks, trails, seven community pools, and 25 playgrounds.
Proximity to Shopping and Dining: Located near various shopping centers, restaurants, and entertainment venues.
Top-Rated Schools: Situated within the highly acclaimed Lewisville Independent School District, with schools like Castle Hills Elementary, Killian Middle School, and Hebron High School nearby.
Additional Highlights:
Modern Amenities: Smart home features, high-speed internet availability, and sound system wiring enhance contemporary living.
Energy Efficiency: A tankless water heater and energy-efficient appliances contribute to sustainability.
Parking: An attached two-car garage provides ample parking and storage space.
Don't miss this opportunity to own a piece of luxury in Castle Hills. Schedule your private tour today!
Location
State TX
County Denton
Direction See Google Maps
Rooms
Dining Room 1
Interior
Interior Features Built-in Features, Cable TV Available, Cathedral Ceiling(s), Chandelier, Decorative Lighting, Eat-in Kitchen, Flat Screen Wiring, Granite Counters, High Speed Internet Available, Kitchen Island, Loft, Open Floorplan, Pantry, Smart Home System, Sound System Wiring, Walk-In Closet(s)
Heating Central
Cooling Ceiling Fan(s), Central Air
Flooring Carpet, Laminate
Equipment Home Theater
Appliance Commercial Grade Range, Commercial Grade Vent, Dishwasher, Disposal, Electric Oven, Gas Cooktop, Ice Maker, Microwave, Convection Oven, Refrigerator, Tankless Water Heater, Water Filter, Water Purifier, Water Softener
Heat Source Central
Exterior
Exterior Feature Barbecue, Covered Patio/Porch, Rain Gutters, Lighting, Private Yard
Garage Spaces 2.0
Fence Back Yard, Wood
Utilities Available All Weather Road, City Sewer, City Water, Individual Gas Meter, Individual Water Meter, Natural Gas Available, Other
Roof Type Shingle
Total Parking Spaces 2
Garage Yes
Building
Lot Description Adjacent to Greenbelt, Greenbelt, Interior Lot, Landscaped, Lrg. Backyard Grass, Park View
Story Two
Foundation Slab, Other
Level or Stories Two
Structure Type Brick,Concrete,Frame,Wood,Other
Schools
Elementary Schools Castle Hills
Middle Schools Killian
High Schools Hebron
School District Lewisville Isd
Others
Restrictions No Smoking,Pet Restrictions
Ownership Karim Jiwani, Nargis Jiwani
Acceptable Financing Cash, Conventional, FHA
Listing Terms Cash, Conventional, FHA



