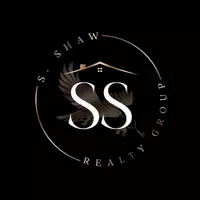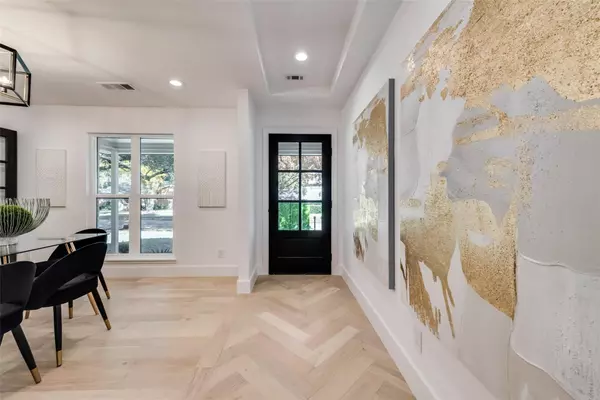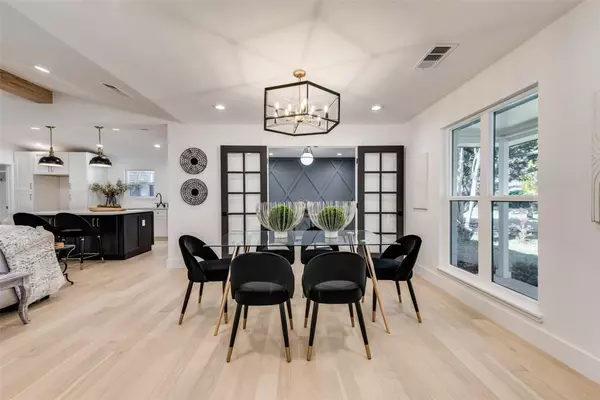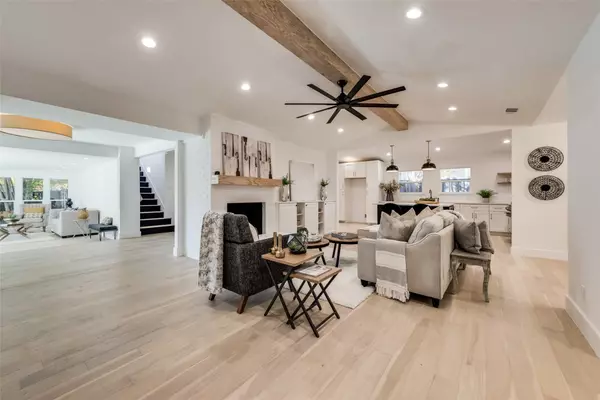$875,000
For more information regarding the value of a property, please contact us for a free consultation.
317 RIDGEWOOD Drive Richardson, TX 75080
4 Beds
4 Baths
3,067 SqFt
Key Details
Property Type Single Family Home
Sub Type Single Family Residence
Listing Status Sold
Purchase Type For Sale
Square Footage 3,067 sqft
Price per Sqft $285
Subdivision Canyon Creek
MLS Listing ID 20213861
Sold Date 01/13/23
Style Ranch
Bedrooms 4
Full Baths 3
Half Baths 1
HOA Y/N None
Year Built 1968
Lot Size 9,160 Sqft
Acres 0.2103
Property Description
Take a peek inside this Canyon Creek stunner. Beautifully renovated down to the studs, this updated gem was meticulously remodeled over the past eleven months. Featuring an open concept with vaulted ceilings and a light, bright, airy space with a cool, contemporary feel. This 4 bedroom, 3.5 bath boosts plenty of flexible living spaces including a dedicated office, sunroom, and closets galore. The attention to detail by the builder is evident with designer lighting, accent walls, and touches of natural white oak throughout including the floors, kitchen shelves, and fireplace mantle. This home is within the famed Plano ISD and a stones throw away from the idyllic Prairie Creek waterfall.
Location
State TX
County Collin
Direction From the Prairie Creek waterfall and park, follow Ridgewood Drive a tenth of a mile, home is located on the South side of street.
Rooms
Dining Room 1
Interior
Interior Features Built-in Wine Cooler, Cable TV Available, Chandelier, Decorative Lighting, Double Vanity, Dry Bar, Eat-in Kitchen, Flat Screen Wiring, High Speed Internet Available, Kitchen Island, Natural Woodwork, Open Floorplan, Paneling, Pantry, Smart Home System, Vaulted Ceiling(s), Walk-In Closet(s), Wired for Data
Heating Central, Fireplace(s), Natural Gas
Cooling Attic Fan, Ceiling Fan(s), Central Air, Electric
Flooring Carpet, Ceramic Tile, Hardwood, Tile
Fireplaces Number 2
Fireplaces Type Decorative, Electric, Family Room, Gas
Appliance Built-in Gas Range, Dishwasher, Disposal, Gas Cooktop, Microwave, Plumbed For Gas in Kitchen, Vented Exhaust Fan, None
Heat Source Central, Fireplace(s), Natural Gas
Laundry Electric Dryer Hookup, Utility Room, Washer Hookup
Exterior
Exterior Feature Rain Gutters, Lighting, Private Yard, Uncovered Courtyard
Garage Spaces 2.0
Fence Back Yard, Fenced, Gate, High Fence, Wood
Utilities Available Cable Available, City Sewer, City Water, Individual Gas Meter, Individual Water Meter, Phone Available
Roof Type Asphalt,Shingle
Garage Yes
Building
Story Two
Foundation Combination, Pillar/Post/Pier, Slab
Structure Type Brick,Cedar,Concrete,Fiber Cement,Plaster,Siding,Wood
Schools
Elementary Schools Arapaho
School District Plano Isd
Others
Ownership W NOBEL ENT. LLC
Acceptable Financing Cash, Conventional
Listing Terms Cash, Conventional
Financing Conventional
Special Listing Condition Owner/ Agent
Read Less
Want to know what your home might be worth? Contact us for a FREE valuation!

Our team is ready to help you sell your home for the highest possible price ASAP

©2024 North Texas Real Estate Information Systems.
Bought with Marshall Embry • Coldwell Banker Apex, REALTORS





