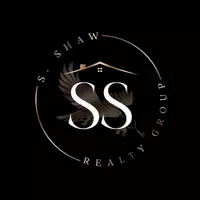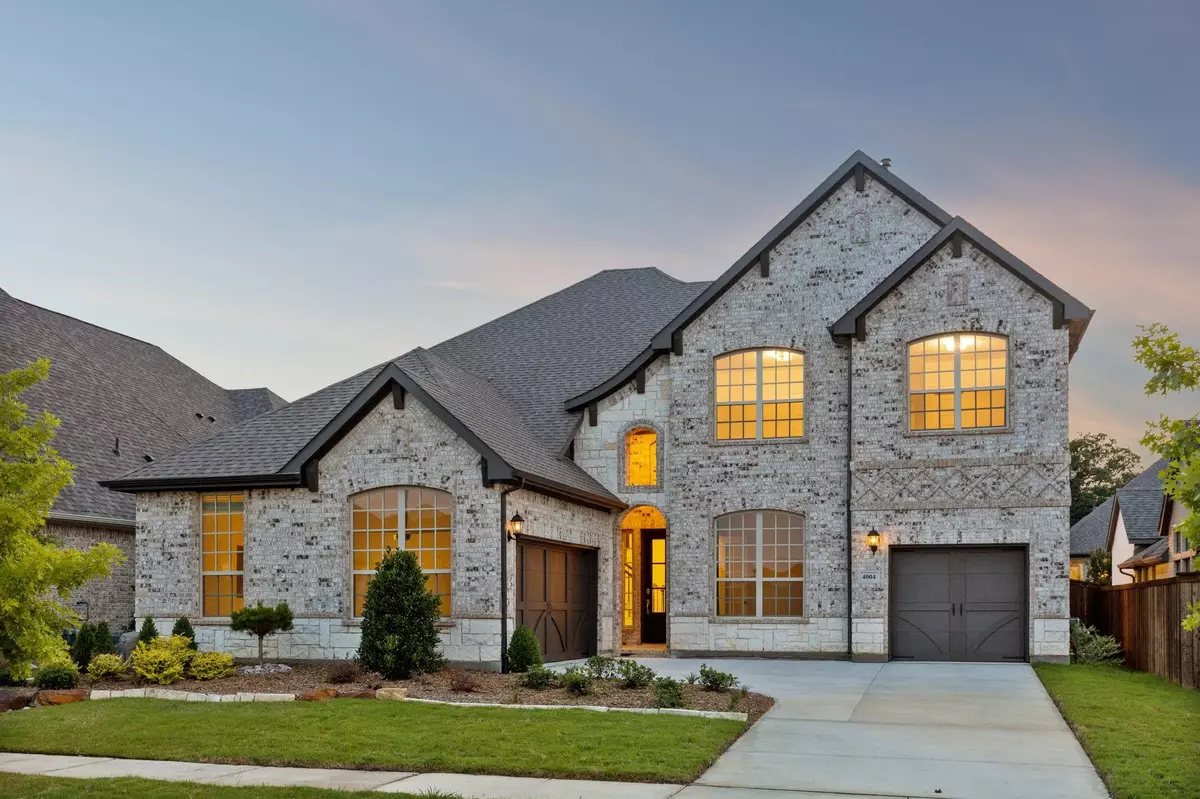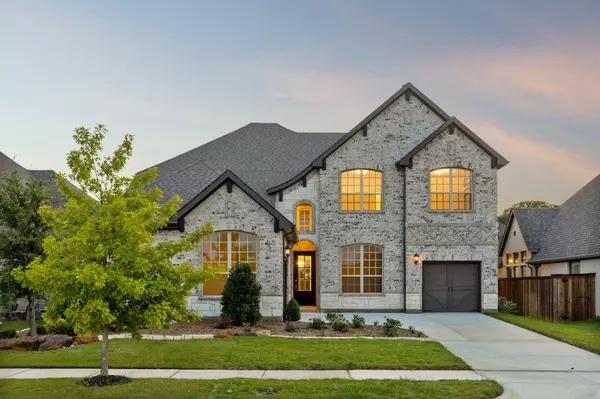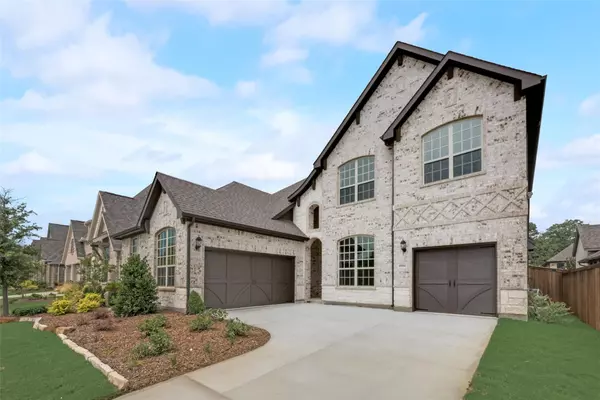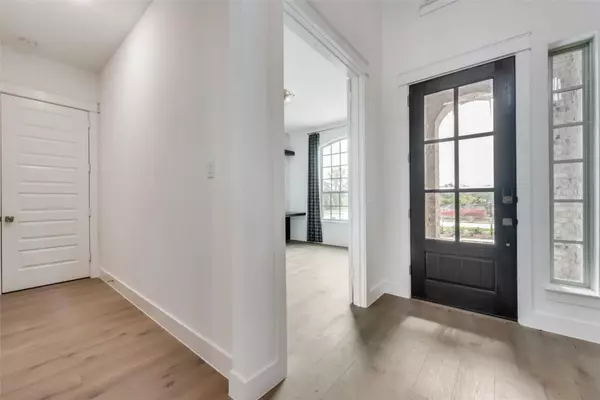$624,990
For more information regarding the value of a property, please contact us for a free consultation.
4004 Willow Grove Avenue Denton, TX 76210
3 Beds
3 Baths
3,425 SqFt
Key Details
Property Type Single Family Home
Sub Type Single Family Residence
Listing Status Sold
Purchase Type For Sale
Square Footage 3,425 sqft
Price per Sqft $182
Subdivision Reserve At Creekside
MLS Listing ID 20364162
Sold Date 08/03/23
Style Traditional
Bedrooms 3
Full Baths 2
Half Baths 1
HOA Fees $73/ann
HOA Y/N Mandatory
Year Built 2023
Annual Tax Amount $10,295
Lot Size 7,753 Sqft
Acres 0.178
Property Description
You will love coming home to this stunning Rendition Homes former model complete with top of the line upgrades and designer-appointed finishes. The floorplan is opulently spacious and flows effortlessly boasting the timeless and strikingly stunning all-white gourmet kitchen with double ovens, quartz counters and large island that opens to inviting family room with gorgeous fireplace – making it a favorite gathering place for all. High ceilings and abundance of windows fill the space with natural light. Oversized Master Retreat with bay windows and spa like bath offers a private escape to unwind at the end of the day. Second story features 2 BRs, gameroom with built in shelving & seating, and media room with a wet bar. Don't miss the 3-car garage and gorgeously landscaped backyard. Reserve at Creekside is a charming boutique community surrounded by trees and nature, and is perfect for those who love their peace and quiet but also want an easy access to the hustle and bustle of the city.
Location
State TX
County Denton
Community Community Pool, Jogging Path/Bike Path, Park
Direction From 35 E in Denton, turn left onto Country Club Rd, then turn left onto W Ryan Rd. Turn right onto Creekside Drive, turn left onto Arbor Glen, and then turn right onto Willow Grove. The home will be on the right.
Rooms
Dining Room 2
Interior
Interior Features Cable TV Available, Decorative Lighting, Eat-in Kitchen, High Speed Internet Available, Kitchen Island, Open Floorplan, Pantry, Smart Home System, Sound System Wiring
Heating Central
Cooling Central Air, Electric
Flooring Carpet, Ceramic Tile, Wood
Fireplaces Number 1
Fireplaces Type Gas Logs, Gas Starter
Appliance Dishwasher, Gas Cooktop, Microwave, Double Oven
Heat Source Central
Laundry Utility Room, Full Size W/D Area
Exterior
Garage Spaces 3.0
Fence Wood
Community Features Community Pool, Jogging Path/Bike Path, Park
Utilities Available City Sewer, City Water
Roof Type Composition
Garage Yes
Building
Lot Description Interior Lot, Landscaped, Subdivision
Story Two
Foundation Slab
Level or Stories Two
Structure Type Brick,Rock/Stone
Schools
Elementary Schools Ryanws
Middle Schools Crownover
High Schools Guyer
School District Denton Isd
Others
Ownership Per Tax
Acceptable Financing Cash, Conventional, FHA, VA Loan
Listing Terms Cash, Conventional, FHA, VA Loan
Financing Conventional
Read Less
Want to know what your home might be worth? Contact us for a FREE valuation!

Our team is ready to help you sell your home for the highest possible price ASAP

©2024 North Texas Real Estate Information Systems.
Bought with Lea Ochs • Fathom Realty
