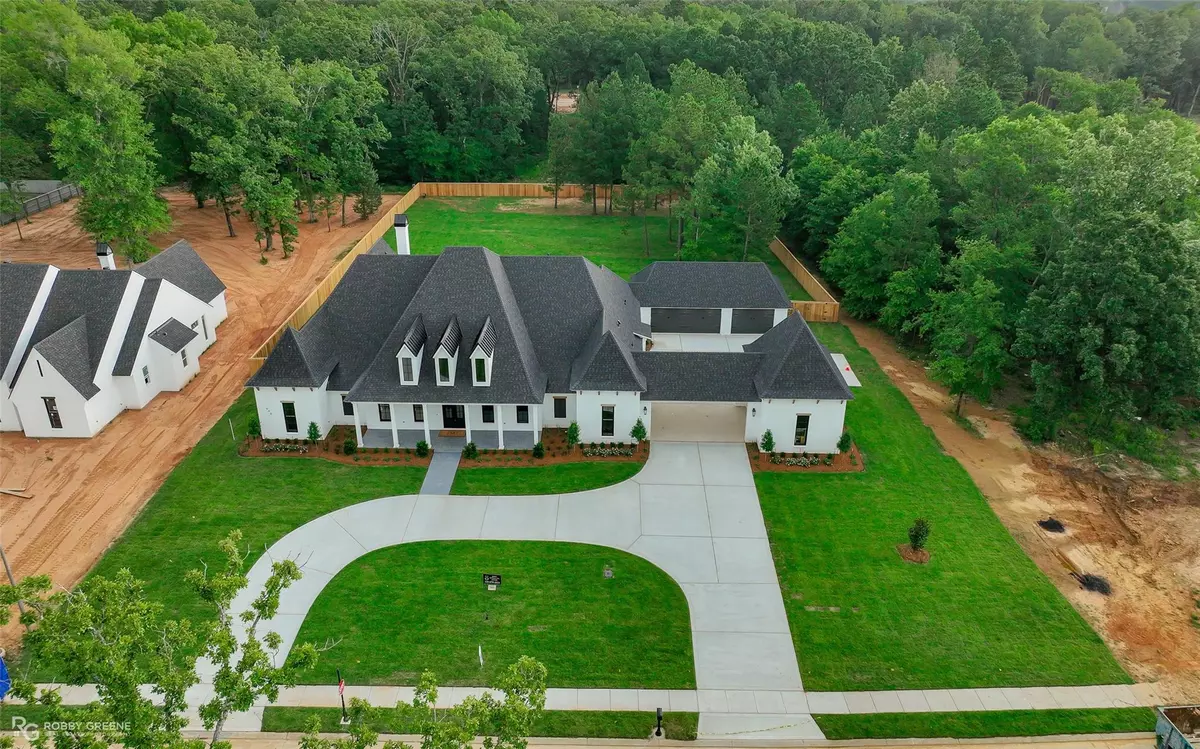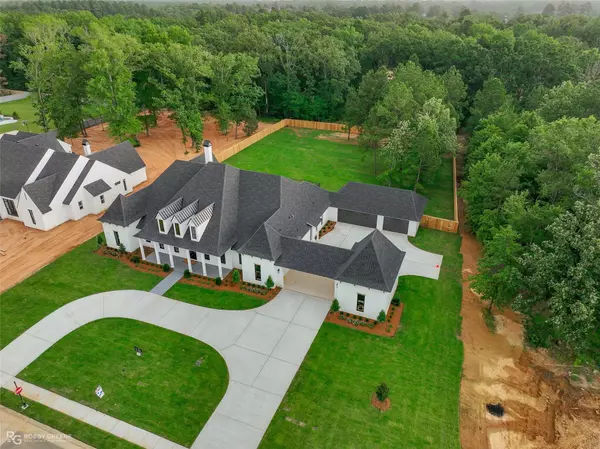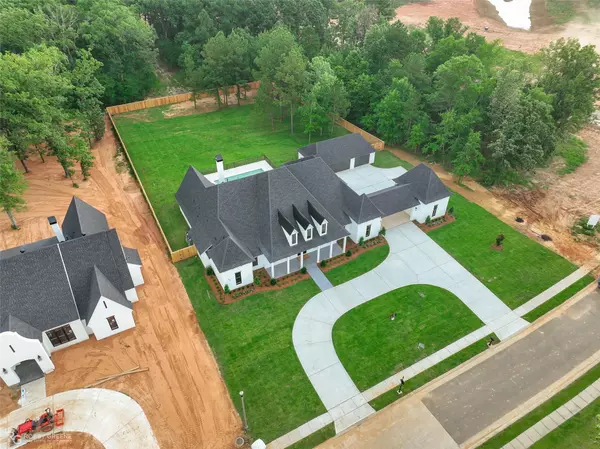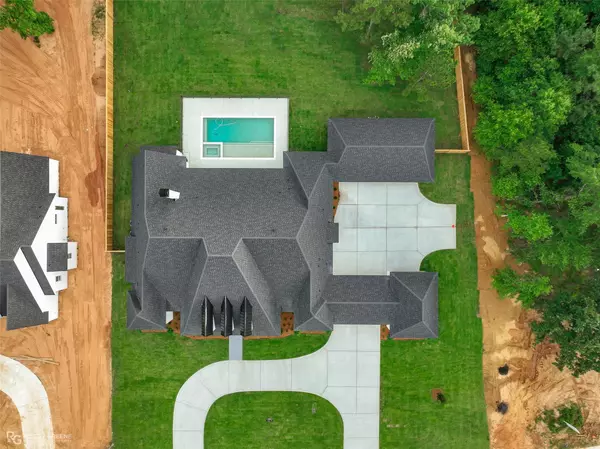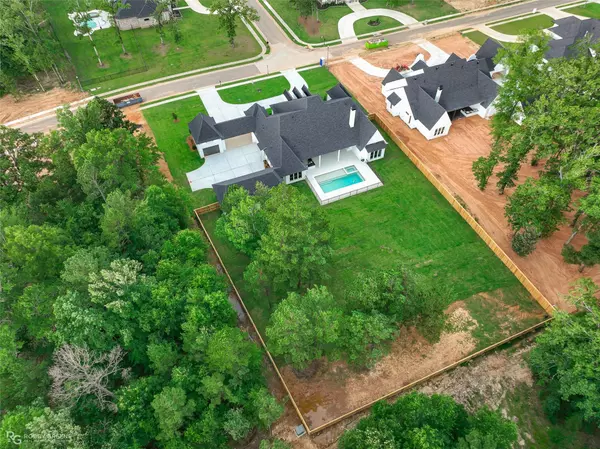$1,700,000
For more information regarding the value of a property, please contact us for a free consultation.
995 Pitcairn Pointe Shreveport, LA 71106
5 Beds
4 Baths
4,550 SqFt
Key Details
Property Type Single Family Home
Sub Type Single Family Residence
Listing Status Sold
Purchase Type For Sale
Square Footage 4,550 sqft
Price per Sqft $373
Subdivision St Andrews
MLS Listing ID 20351694
Sold Date 08/08/23
Bedrooms 5
Full Baths 4
HOA Fees $41/ann
HOA Y/N Mandatory
Year Built 2023
Lot Size 1.001 Acres
Acres 1.001
Property Description
Stunning new construction home, offering a perfect fusion of modern design & exquisite craftsmanship - situated in a gated neighborhood, this 5-bed, 4-bath masterpiece caters to the most discerning buyers - open-concept layout seamlessly integrates the main living areas, creating a sense of spaciousness & fluidity - expansive living room features oversized windows that flood the space with natural light - gourmet kitchen is a chef's dream featuring top of the line appliances, large center island, butlers pantry & walk-in pantry - primary suite exudes elegance & tranquility - featuring a spacious bedroom with sitting area, luxurious ensuite bath with dual vanities, separate shower, & walk-in closet - backyard oasis boasts a sparkling pool, perfect for cooling off on hot summer days or hosting poolside parties - from the elegant finishes to the impressive outdoor amenities, this property offers a truly luxurious lifestyle - don't miss the opportunity to make this dream home your own!
Location
State LA
County Caddo
Community Gated
Direction From Wallace Lake Rd, turn onto Lochinvar Ln - home is located at the intersection of Lochinvar and Pitcairn
Rooms
Dining Room 1
Interior
Interior Features Cable TV Available, Chandelier, Decorative Lighting, High Speed Internet Available, Kitchen Island, Open Floorplan, Vaulted Ceiling(s), Walk-In Closet(s)
Heating Central
Cooling Central Air
Flooring Ceramic Tile
Fireplaces Number 3
Fireplaces Type Living Room, Outside
Appliance Built-in Refrigerator, Dishwasher, Disposal, Gas Range, Microwave
Heat Source Central
Laundry Utility Room
Exterior
Exterior Feature Covered Patio/Porch, Outdoor Kitchen, Outdoor Living Center
Garage Spaces 4.0
Fence Wood, Wrought Iron
Pool In Ground, Pool/Spa Combo
Community Features Gated
Utilities Available City Sewer, City Water
Roof Type Shingle
Garage Yes
Private Pool 1
Building
Lot Description Acreage, Subdivision
Story One
Foundation Slab
Level or Stories One
Structure Type Brick
Schools
Elementary Schools Caddo Isd Schools
Middle Schools Caddo Isd Schools
High Schools Caddo Isd Schools
School District Caddo Psb
Others
Ownership DM
Financing Conventional
Read Less
Want to know what your home might be worth? Contact us for a FREE valuation!

Our team is ready to help you sell your home for the highest possible price ASAP

©2024 North Texas Real Estate Information Systems.
Bought with Tammi Montgomery • RE/MAX Real Estate Services

