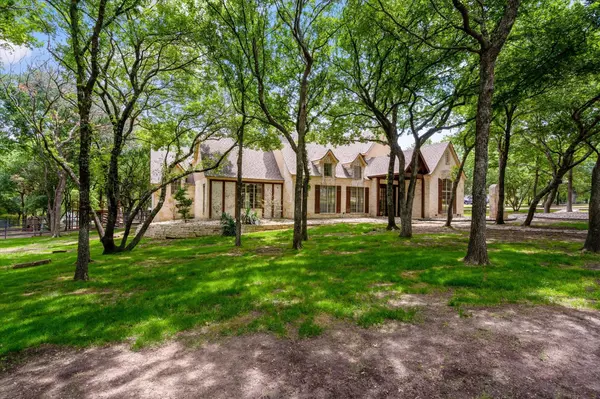$799,000
For more information regarding the value of a property, please contact us for a free consultation.
182 Muir Hill Drive Aledo, TX 76008
4 Beds
4 Baths
4,333 SqFt
Key Details
Property Type Single Family Home
Sub Type Single Family Residence
Listing Status Sold
Purchase Type For Sale
Square Footage 4,333 sqft
Price per Sqft $184
Subdivision Muir Hills Estates
MLS Listing ID 20334416
Sold Date 08/03/23
Style Traditional
Bedrooms 4
Full Baths 3
Half Baths 1
HOA Fees $27/ann
HOA Y/N Mandatory
Year Built 2001
Annual Tax Amount $10,560
Lot Size 1.170 Acres
Acres 1.17
Property Description
Extraordinary home situated on over 1.1 +- acres in the desirable gated community of Muir Hill Estates-in Aledo ISD! Upon entry you are greeted to the foyer which leads to the formal dining space & gorgeous open living area featuring a gas fireplace with stonework, vaulted beam ceilings & hardwood flooring throughout. Expectational kitchen boasts granite counters, SS appliances, large center island, gas cooktop, double ovens, butler's pantry, ample cabinet space & wine closet, flowing into the breakfast area with the perfect view of the backyard! Stunning primary suite has fireplace & entrance to the backyard to include ensuite bath with granite counters, separate shower, jetted tub & walk-in closet. Upstairs has 3 bedrooms, 2 full baths & flex space. Backyard oasis with lots of shaded trees & an expansive outdoor living area with covered patio leading to the gorgeous pool with spa & waterfall- the perfect setting to entertain & relax! This home is one you do not want to miss!
Location
State TX
County Parker
Community Gated
Direction From I-20 head south on Mikus Rd. which leads into W Farm to Market 5. Take a right onto Airport Rd. then right onto Muir Hill Dr. Home is in a gated community and house will be on the right.
Rooms
Dining Room 2
Interior
Interior Features Built-in Features, Cable TV Available, Cathedral Ceiling(s), Dry Bar, Eat-in Kitchen, Granite Counters, High Speed Internet Available, Kitchen Island, Pantry, Vaulted Ceiling(s), Walk-In Closet(s), Wet Bar, Wired for Data
Heating Central, Fireplace Insert, Fireplace(s), Propane
Cooling Ceiling Fan(s), Central Air, Electric
Flooring Carpet, Ceramic Tile, Luxury Vinyl Plank
Fireplaces Number 3
Fireplaces Type Dining Room, Gas, Gas Logs, Living Room, Master Bedroom, Stone
Equipment DC Well Pump, Generator, Irrigation Equipment
Appliance Built-in Gas Range, Dishwasher, Disposal, Gas Cooktop, Gas Oven, Gas Range, Microwave, Double Oven, Plumbed For Gas in Kitchen, Vented Exhaust Fan, Water Softener
Heat Source Central, Fireplace Insert, Fireplace(s), Propane
Laundry Electric Dryer Hookup, Utility Room, Full Size W/D Area, Washer Hookup
Exterior
Exterior Feature Covered Patio/Porch, Dog Run, Garden(s), Lighting
Garage Spaces 3.0
Fence Back Yard, Fenced, Gate, Metal, Pipe
Pool Diving Board, Pool/Spa Combo, Water Feature
Community Features Gated
Utilities Available Aerobic Septic, Electricity Available, Electricity Connected, Propane, Septic, Well, No City Services
Roof Type Asphalt,Shingle
Garage Yes
Private Pool 1
Building
Lot Description Interior Lot, Landscaped, Lrg. Backyard Grass, Many Trees, Oak, Sprinkler System, Subdivision
Story Two
Level or Stories Two
Structure Type Brick,Frame,Rock/Stone,Wood
Schools
Elementary Schools Annetta
Middle Schools Aledo
High Schools Aledo
School District Aledo Isd
Others
Ownership Of Record
Acceptable Financing Cash, Conventional, FHA, VA Loan
Listing Terms Cash, Conventional, FHA, VA Loan
Financing Conventional
Read Less
Want to know what your home might be worth? Contact us for a FREE valuation!

Our team is ready to help you sell your home for the highest possible price ASAP

©2024 North Texas Real Estate Information Systems.
Bought with Reecinda Smith • Coldwell Banker Apex, REALTORS






