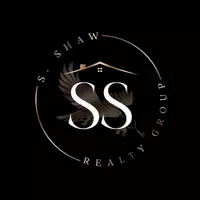$435,000
For more information regarding the value of a property, please contact us for a free consultation.
5001 Enclave Court Mckinney, TX 75072
3 Beds
2 Baths
1,741 SqFt
Key Details
Property Type Single Family Home
Sub Type Single Family Residence
Listing Status Sold
Purchase Type For Sale
Square Footage 1,741 sqft
Price per Sqft $249
Subdivision Enclave At Stonebridge Ranch
MLS Listing ID 20377286
Sold Date 08/15/23
Bedrooms 3
Full Baths 2
HOA Fees $101/ann
HOA Y/N Mandatory
Year Built 1999
Annual Tax Amount $5,850
Lot Size 4,356 Sqft
Acres 0.1
Property Description
STUNNING SINGLE STORY IN SOUGHT-AFTER STONEBRIDGE RANCH W HARDWOOD FLOORS, QUARTZ COUNTERS & PLANTATION SHUTTERS. Family Room features Soaring Ceilings, Hardwood Floors, Gas Log Fireplace & Wall of Windows. The Open Layout connects the Family, Dining & Kitchen providing an Ideal Space for Gatherings. The Updated Kitchen offers White Cabinetry, Quartz Countertops, SS Appls inc: KitchenAid Gas Range w Dbl Ovens & Bar Seating. Charming Bay Window Breakfast Area w Great Natural Light. Private Master has Hardwood Floors, Bay Window Sitting Area & Door to Patio. Spa-Like Master Bath w Granite Counters, Dual Sinks, Free Standing Tub & Seamless Glass Shower. Two Add BRs & Second Full Bath for Family or Guests. Flexible Utility Room can have Stackable Washer & Dryer w Shelf or Remove Shelf for Full Size Units. Backyard Oasis features Retractable Awning Covered Patio w Flagstone Walkway & Storage Shed. 2 Car Oversized Garage has Epoxy Floors. Plantation Shutters & Paneless Windows Thru-Out.
Location
State TX
County Collin
Direction From US75 head West on Virginia Parkway. Turn Left onto Lake Forest Drive. Turn Right onto Enclave Court. Property is on your Left in the First Cul-de-sac.
Rooms
Dining Room 2
Interior
Interior Features Cable TV Available, Chandelier, Decorative Lighting, Granite Counters, High Speed Internet Available, Vaulted Ceiling(s), Walk-In Closet(s)
Heating Central, Fireplace(s), Natural Gas
Cooling Ceiling Fan(s), Central Air, Electric
Flooring Ceramic Tile, Hardwood
Fireplaces Number 1
Fireplaces Type Family Room, Gas Logs
Appliance Dishwasher, Gas Range, Microwave, Double Oven
Heat Source Central, Fireplace(s), Natural Gas
Laundry Electric Dryer Hookup, Utility Room, Full Size W/D Area, Stacked W/D Area, Washer Hookup
Exterior
Exterior Feature Awning(s), Rain Gutters, Storage
Garage Spaces 2.0
Fence Wood
Utilities Available City Sewer, City Water, Curbs, Sidewalk
Roof Type Composition
Garage Yes
Building
Lot Description Cul-De-Sac, Landscaped, No Backyard Grass, Sprinkler System, Subdivision
Story One
Foundation Slab
Level or Stories One
Structure Type Brick
Schools
Elementary Schools Glenoaks
Middle Schools Dowell
High Schools Mckinney Boyd
School District Mckinney Isd
Others
Ownership James Harold Vesterby
Acceptable Financing Cash, Conventional
Listing Terms Cash, Conventional
Financing Conventional
Read Less
Want to know what your home might be worth? Contact us for a FREE valuation!

Our team is ready to help you sell your home for the highest possible price ASAP

©2024 North Texas Real Estate Information Systems.
Bought with Andrew Montoya • The Drew Company


