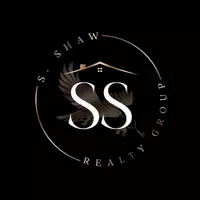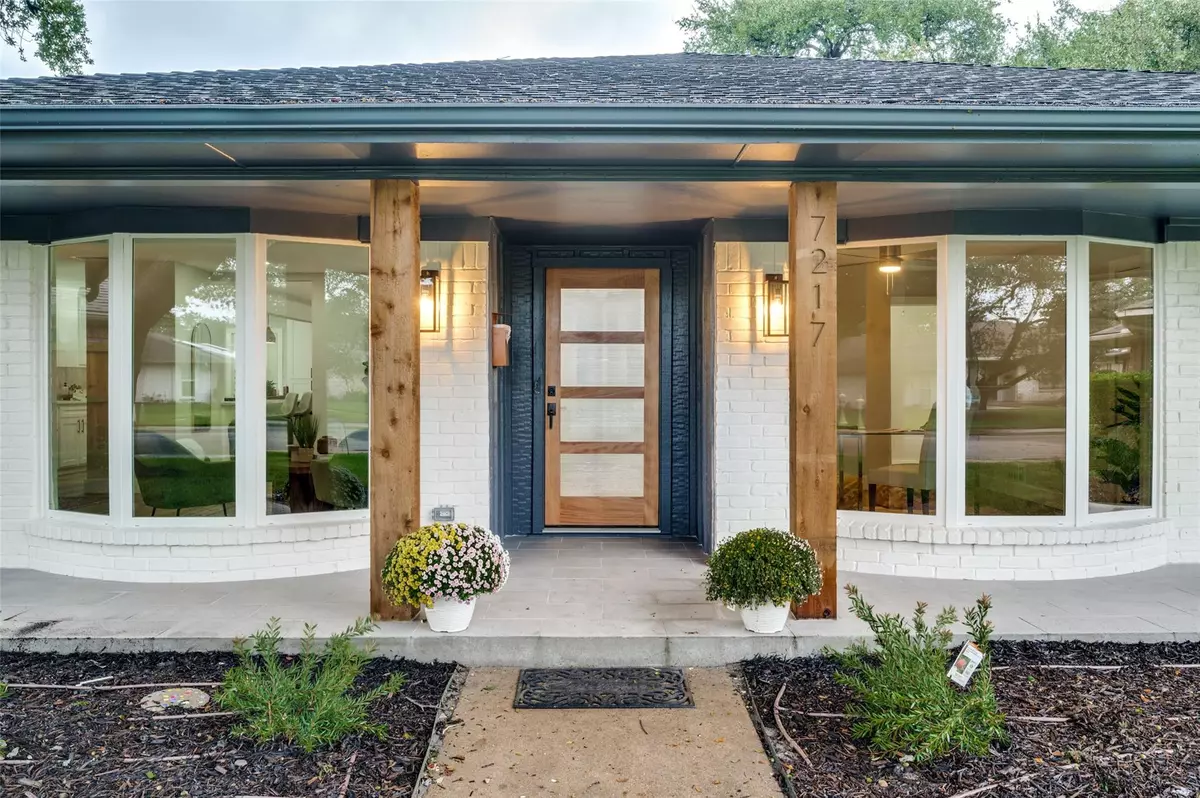$694,900
For more information regarding the value of a property, please contact us for a free consultation.
7217 Clearhaven Drive Dallas, TX 75248
4 Beds
3 Baths
2,071 SqFt
Key Details
Property Type Single Family Home
Sub Type Single Family Residence
Listing Status Sold
Purchase Type For Sale
Square Footage 2,071 sqft
Price per Sqft $335
Subdivision Prestonwood 03
MLS Listing ID 20460385
Sold Date 12/01/23
Style Ranch
Bedrooms 4
Full Baths 2
Half Baths 1
HOA Y/N None
Year Built 1971
Annual Tax Amount $10,047
Lot Size 9,365 Sqft
Acres 0.215
Property Description
Welcome to this beautiful home located in the sought after Prestonwood neighborhood of North Dallas. Completely renovated with quality and care, this house boasts amazing attention to detail and the perfect floor plan. In the heart of the home you will find a GORGEOUS open kitchenwith custom cabinetry, waterfall peninsula, gas range with air fryer, built-in pantry and style details like open shelving and Serena and Lily pendant lighting. Beyond the living area you will find the 2 secondary rooms that lead you down to the The Primary Suite which includes dual closets and an en-suite bath that offers a gorgeous wooden entry door, walls of stunning tile, and double vanities. There is a 4th bedroom and 3rd bath located at the other end of the home perfect for an office or guest suite. All new windows, appliances, skylight are added bonuses. Walking distance to the Bowie Elementary and the amazing schools that Richardson ISD has to offer. Close to great restaurants and shopping.
Location
State TX
County Dallas
Community Curbs, Sidewalks
Direction From Dallas North Tollway, head east on Arapaho Rd, Left on Hillcrest, Right on Clearhaven. House will be on the left.
Rooms
Dining Room 2
Interior
Interior Features Decorative Lighting, Eat-in Kitchen, Kitchen Island, Open Floorplan, Walk-In Closet(s)
Heating Electric, Fireplace(s)
Cooling Central Air, Electric
Flooring Ceramic Tile, Luxury Vinyl Plank
Fireplaces Number 1
Fireplaces Type Family Room, Gas Logs, Gas Starter
Appliance Dishwasher, Disposal, Gas Range, Plumbed For Gas in Kitchen
Heat Source Electric, Fireplace(s)
Laundry Electric Dryer Hookup, Utility Room, Full Size W/D Area, Washer Hookup
Exterior
Exterior Feature Covered Patio/Porch, Rain Gutters, Private Yard
Garage Spaces 2.0
Fence Wood
Community Features Curbs, Sidewalks
Utilities Available Alley, Asphalt, City Sewer, City Water, Electricity Connected, Individual Gas Meter, Sidewalk
Roof Type Composition
Total Parking Spaces 2
Garage Yes
Building
Story One
Foundation Slab
Level or Stories One
Structure Type Brick,Siding
Schools
Elementary Schools Bowie
High Schools Pearce
School District Richardson Isd
Others
Acceptable Financing Cash, Conventional, VA Loan
Listing Terms Cash, Conventional, VA Loan
Financing Conventional
Read Less
Want to know what your home might be worth? Contact us for a FREE valuation!

Our team is ready to help you sell your home for the highest possible price ASAP

©2024 North Texas Real Estate Information Systems.
Bought with Kyle Boehme • Compass RE Texas, LLC


