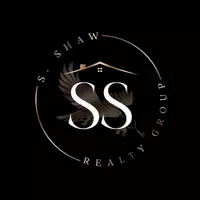$287,900
For more information regarding the value of a property, please contact us for a free consultation.
3809 Cheyenne Drive Rowlett, TX 75088
3 Beds
2 Baths
1,634 SqFt
Key Details
Property Type Single Family Home
Sub Type Single Family Residence
Listing Status Sold
Purchase Type For Sale
Square Footage 1,634 sqft
Price per Sqft $176
Subdivision Lake Country Estates
MLS Listing ID 20368370
Sold Date 11/30/23
Style Traditional
Bedrooms 3
Full Baths 2
HOA Y/N None
Year Built 1974
Annual Tax Amount $5,795
Lot Size 8,015 Sqft
Acres 0.184
Property Description
NO HOA! Welcome home to this charming brick home nestled in an established neighborhood with mature trees providing the perfect amount of shade. Step inside and be greeted by a cozy living room featuring a fireplace for cold winter nights. Make your way into the kitchen, complete with plenty of cabinetry and a window over the sink that floods natural light throughout your workspace. Enjoy spacious bedrooms, including an ensuite master! Stay organized while stocking up on supplies with dedicated laundry room. Unwind outdoors on the covered back porch. Located right around the corner from President George Bush Turnpike and 20 minutes from Dallas. This home is priced to sell, so book your showing today to proudly make this Your Piece of Texas!
Location
State TX
County Dallas
Direction From 635 N Take exit 11A for W Centerville Rd and E Miller Rd to Cheyenne Dr in Rowlett, right onto W Centerville Rd, right onto E Miller Rd, left onto Cheyenne Dr, home will be on the left - GPS
Rooms
Dining Room 1
Interior
Interior Features Built-in Features, Cable TV Available, Decorative Lighting, Eat-in Kitchen, High Speed Internet Available, Natural Woodwork, Open Floorplan, Pantry, Walk-In Closet(s), Other
Heating Central
Cooling Ceiling Fan(s), Central Air
Flooring Carpet, Tile, Vinyl
Fireplaces Number 1
Fireplaces Type Brick, Wood Burning
Appliance Dishwasher, Electric Range, Microwave, Refrigerator, Vented Exhaust Fan
Heat Source Central
Laundry Electric Dryer Hookup, Utility Room, Full Size W/D Area, Washer Hookup
Exterior
Garage Spaces 2.0
Fence Back Yard, Fenced, Wood
Utilities Available City Sewer, City Water
Roof Type Composition
Total Parking Spaces 2
Garage Yes
Building
Lot Description Landscaped
Story One
Foundation Slab
Level or Stories One
Structure Type Brick
Schools
Elementary Schools Choice Of School
Middle Schools Choice Of School
High Schools Choice Of School
School District Garland Isd
Others
Ownership Ortiz
Acceptable Financing Cash, Conventional, FHA, VA Loan
Listing Terms Cash, Conventional, FHA, VA Loan
Financing Conventional
Special Listing Condition Survey Available
Read Less
Want to know what your home might be worth? Contact us for a FREE valuation!

Our team is ready to help you sell your home for the highest possible price ASAP

©2024 North Texas Real Estate Information Systems.
Bought with Lidia Suarez • Monument Realty






