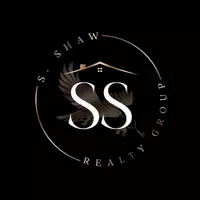$574,900
For more information regarding the value of a property, please contact us for a free consultation.
11505 Royston Street Fort Worth, TX 76244
5 Beds
4 Baths
2,882 SqFt
Key Details
Property Type Single Family Home
Sub Type Single Family Residence
Listing Status Sold
Purchase Type For Sale
Square Footage 2,882 sqft
Price per Sqft $199
Subdivision Keller Crossing
MLS Listing ID 20507672
Sold Date 03/27/24
Style Traditional
Bedrooms 5
Full Baths 4
HOA Fees $45/ann
HOA Y/N Mandatory
Year Built 2022
Annual Tax Amount $12,021
Lot Size 6,403 Sqft
Acres 0.147
Lot Dimensions 55 x 115
Property Description
EXCEPTIONAL PRICE !! Live On The Water with Sunset Views! This barely lived-in DR Horton home is One of a Kind! Enjoy entertaining guests and BBQ's on your large covered patio. This highly sought-after Location and Premium Lot is Very hard to find! Home boasts an Open Floor Plan and optimum views of the water from the living room, kitchen, breakfast nook and primary bedroom. Primary Suite features ensuite bath with separate garden tub, shower and dual sinks plus huge walk in closet. 2 bedrooms Downstairs, 3 bedrooms Upstairs plus spacious game room and extra loft space! 2 full baths up. The Gourmet kitchen features 5 burner gas cooktop, island with stainless farm sink, granite breakfast bar, stainless appliances, walk in pantry. Tankless hot water heater too ! Game room has endless uses but could also be utilized as a media-music space or office! Conveniently located near the heart of Keller n close to schools, shopping, restaurants, entertainment, parks n work out places. Immaculate!
Location
State TX
County Tarrant
Community Fishing, Lake
Direction DUE TO THE RECENT CONSTRUCTION IN THE AREA... Please take Hwy 377 North from the Town of Keller, turn left on TIMBERLAND BLVD, turn LEFT on KATIE RD, about a quarter of a mile, turn left into Keller Crossing Addition, then left on Royston St. Home is on the left. 11505 Royston Street.
Rooms
Dining Room 1
Interior
Interior Features Built-in Features, Cable TV Available, Decorative Lighting, Double Vanity, Eat-in Kitchen, Flat Screen Wiring, High Speed Internet Available, Kitchen Island, Loft, Open Floorplan, Vaulted Ceiling(s), Walk-In Closet(s)
Heating Central, Natural Gas
Cooling Central Air, Electric
Flooring Carpet, Ceramic Tile
Appliance Dishwasher, Disposal, Electric Oven, Gas Cooktop, Gas Water Heater, Microwave
Heat Source Central, Natural Gas
Laundry Electric Dryer Hookup, Utility Room, Full Size W/D Area, Washer Hookup
Exterior
Exterior Feature Covered Patio/Porch, Rain Gutters, Lighting, Private Yard
Garage Spaces 2.0
Fence Fenced, Metal, Wood
Community Features Fishing, Lake
Utilities Available City Sewer, City Water, Concrete, Curbs, Individual Gas Meter, Individual Water Meter, Sidewalk
Waterfront Description Lake Front,Lake Front - Common Area
Roof Type Composition
Total Parking Spaces 2
Garage Yes
Building
Lot Description Few Trees, Interior Lot, Landscaped, Lrg. Backyard Grass, Sprinkler System, Subdivision, Tank/ Pond, Water/Lake View, Waterfront
Story Two
Foundation Slab
Level or Stories Two
Structure Type Brick,Frame,Rock/Stone
Schools
Elementary Schools Freedom
Middle Schools Hillwood
High Schools Central
School District Keller Isd
Others
Restrictions Deed
Ownership Jared and Clare Reinecke
Acceptable Financing Cash, Conventional, FHA, VA Loan
Listing Terms Cash, Conventional, FHA, VA Loan
Financing Conventional
Special Listing Condition Aerial Photo, Deed Restrictions
Read Less
Want to know what your home might be worth? Contact us for a FREE valuation!

Our team is ready to help you sell your home for the highest possible price ASAP

©2024 North Texas Real Estate Information Systems.
Bought with Chandrakanta Upadhyaya • Beam Real Estate, LLC


