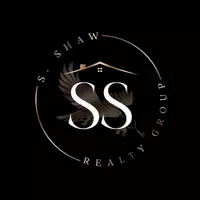$540,000
For more information regarding the value of a property, please contact us for a free consultation.
1329 Glen Cove Drive Richardson, TX 75080
4 Beds
3 Baths
1,923 SqFt
Key Details
Property Type Single Family Home
Sub Type Single Family Residence
Listing Status Sold
Purchase Type For Sale
Square Footage 1,923 sqft
Price per Sqft $280
Subdivision Richardson Heights 16 Sec 01
MLS Listing ID 20548675
Sold Date 03/27/24
Style Traditional
Bedrooms 4
Full Baths 2
Half Baths 1
HOA Y/N None
Year Built 1963
Annual Tax Amount $10,058
Lot Size 10,018 Sqft
Acres 0.23
Lot Dimensions 80 x 125
Property Description
Set on a beautifully landscaped corner lot in Richardson Heights, this home is a gem! The drive up is impressive with compelling curb appeal that has been lovingly cared for and cultivated. The 4 bedrooms with a 3-1 split, 2 and a half baths + 2 living areas in a family friendly floor plan offers space for entertaining and privacy with 1,923 versatile sq ft (DCAD). Wood + easy care hard surface flooring thruout with a neutral color palette are perfect for any decorating style. The kitchen is well equipped with recent appliances, granite counters, plus ample prep & storage space. The open design from the kitchen to the family room creates a delightful space for friends and family to gather. The split bedroom, on this side of the house can also be a home office with a recently updated half bath nearby. The owners have taken wonderful care inside and lovingly tended to the entire outside to create a showstopper outdoor environment. Complete list of updates and improvements available.
Location
State TX
County Dallas
Direction From Arapaho and Coit, EAST on Arapaho to N. Cottonwood NORTH to Glen Cove EAST. House is on the corner of Glen Cove and Comanche. SIY
Rooms
Dining Room 1
Interior
Interior Features Cable TV Available, Eat-in Kitchen, Granite Counters, High Speed Internet Available, Pantry
Heating Central, Natural Gas
Cooling Ceiling Fan(s), Central Air, Electric
Flooring Brick, Tile, Wood
Fireplaces Number 1
Fireplaces Type Family Room, Gas, Gas Logs
Appliance Built-in Gas Range, Dishwasher, Disposal, Gas Range, Gas Water Heater, Convection Oven
Heat Source Central, Natural Gas
Laundry Electric Dryer Hookup, In Hall, Full Size W/D Area
Exterior
Exterior Feature Garden(s), Rain Gutters
Garage Spaces 2.0
Fence None
Utilities Available City Sewer, City Water
Roof Type Composition
Total Parking Spaces 2
Garage Yes
Building
Lot Description Corner Lot, Interior Lot, Landscaped, Many Trees, Sprinkler System
Story One
Foundation Pillar/Post/Pier
Level or Stories One
Structure Type Brick
Schools
Elementary Schools Mohawk
High Schools Pearce
School District Richardson Isd
Others
Ownership See Agent
Acceptable Financing Cash, Conventional
Listing Terms Cash, Conventional
Financing Cash
Read Less
Want to know what your home might be worth? Contact us for a FREE valuation!

Our team is ready to help you sell your home for the highest possible price ASAP

©2024 North Texas Real Estate Information Systems.
Bought with Barbara Macleod • Paragon, REALTORS


