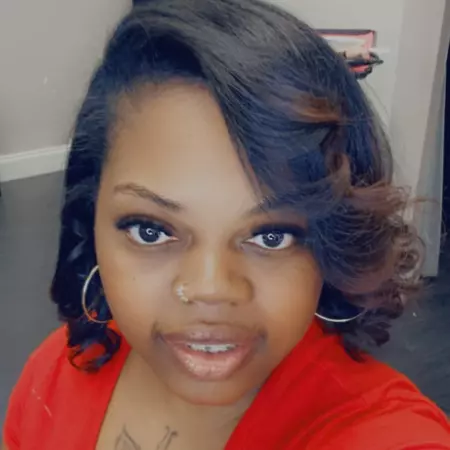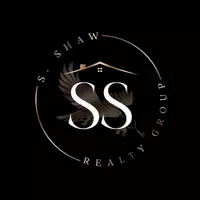$669,900
For more information regarding the value of a property, please contact us for a free consultation.
7040 Judy Drive Ovilla, TX 75154
4 Beds
3 Baths
2,935 SqFt
Key Details
Property Type Single Family Home
Sub Type Single Family Residence
Listing Status Sold
Purchase Type For Sale
Square Footage 2,935 sqft
Price per Sqft $228
Subdivision Bryson Manor Ph 1
MLS Listing ID 20525289
Sold Date 04/15/24
Style Ranch
Bedrooms 4
Full Baths 3
HOA Fees $32/ann
HOA Y/N Mandatory
Year Built 2016
Annual Tax Amount $9,453
Lot Size 0.402 Acres
Acres 0.402
Property Description
Home chef, entertainers dream! Welcome home to a large front entry leading to an open layout with very high vaulted ceilings in the living area. Oversized bedrooms and bonus room make this home flexible for all of your family's needs. This meticulously maintained home features over $125K in custom upgrades. The kitchen, renovated in 2023, features a beautiful Quartzite slab for the oversized island and counter tops and Zellige tile. A new custom built Butler's pantry includes an appliance garage and built in ice machine. The beautiful hand-scraped hardwood flooring was installed in 2023 as well. The Custom outdoor living and kitchen area built in 2021 feature a vaulted cedar ceiling, lighting, fans, stone and lueters cooking area with built in Traeger pellet grill, built in Blackstone griddle and built in drawers. The electric sun shade is installed on the West side of outdoor area. The backyard includes a long row of privacy trees with added zoned irrigation. New Trane HVAC in attic.
Location
State TX
County Ellis
Direction From 35E Take EXIT 410B toward FM-664 Ovilla Rd. Turn right onto Ovilla Rd FM-664. 4.62 miles Turn right onto ShilohRd. Then 1.07 miles Turn right onto Bryson Ln, Judy is off of Bryson.
Rooms
Dining Room 2
Interior
Interior Features Built-in Features, Cable TV Available, Decorative Lighting, Double Vanity, Dry Bar, Flat Screen Wiring, High Speed Internet Available, Kitchen Island, Loft, Open Floorplan, Pantry, Smart Home System, Vaulted Ceiling(s), Walk-In Closet(s)
Heating Electric, Fireplace(s), Heat Pump
Cooling Ceiling Fan(s), Central Air, Electric, Heat Pump
Flooring Carpet, Hardwood, Tile
Fireplaces Number 1
Fireplaces Type Living Room, Stone, Wood Burning
Appliance Dishwasher, Disposal, Electric Oven, Electric Range, Electric Water Heater, Ice Maker, Microwave, Plumbed For Gas in Kitchen
Heat Source Electric, Fireplace(s), Heat Pump
Laundry Electric Dryer Hookup, Utility Room, Full Size W/D Area, Washer Hookup
Exterior
Exterior Feature Built-in Barbecue, Covered Patio/Porch, Electric Grill, Rain Gutters, Lighting, Outdoor Grill, Outdoor Kitchen
Garage Spaces 3.0
Fence Back Yard, Fenced, Wood
Utilities Available City Sewer, City Water, Concrete, Curbs, Electricity Connected, Sidewalk
Roof Type Composition
Total Parking Spaces 3
Garage Yes
Building
Lot Description Landscaped, Lrg. Backyard Grass, Sprinkler System
Story One
Foundation Slab
Level or Stories One
Structure Type Brick,Frame,Rock/Stone
Schools
Elementary Schools Dolores Mcclatchey
Middle Schools Walnut Grove
High Schools Heritage
School District Midlothian Isd
Others
Restrictions Deed
Ownership Ashley MacPherson
Acceptable Financing Cash, Conventional, FHA, VA Loan
Listing Terms Cash, Conventional, FHA, VA Loan
Financing Conventional
Special Listing Condition Agent Related to Owner, Survey Available, Utility Easement
Read Less
Want to know what your home might be worth? Contact us for a FREE valuation!

Our team is ready to help you sell your home for the highest possible price ASAP

©2024 North Texas Real Estate Information Systems.
Bought with Blair Smith • Monument Realty





