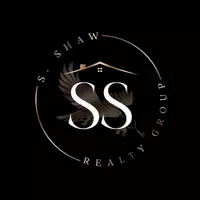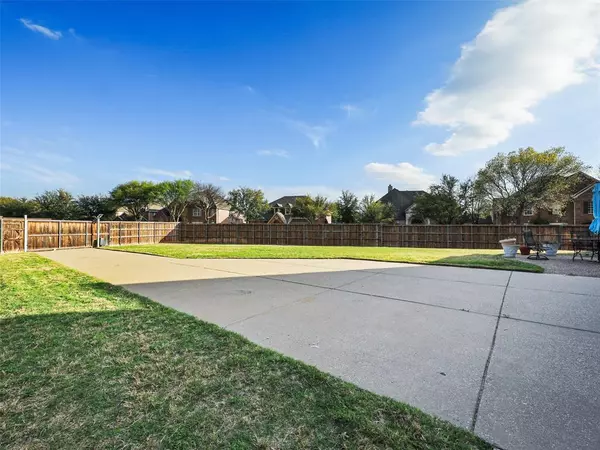$799,900
For more information regarding the value of a property, please contact us for a free consultation.
10504 Enchanted Meadow Drive Frisco, TX 75033
6 Beds
4 Baths
3,910 SqFt
Key Details
Property Type Single Family Home
Sub Type Single Family Residence
Listing Status Sold
Purchase Type For Sale
Square Footage 3,910 sqft
Price per Sqft $204
Subdivision Meadow Hill Estates Phase Two
MLS Listing ID 20560132
Sold Date 05/17/24
Style Traditional
Bedrooms 6
Full Baths 4
HOA Fees $41/ann
HOA Y/N Mandatory
Year Built 2000
Lot Size 0.369 Acres
Acres 0.3694
Lot Dimensions 0.37
Property Description
Bring your backyard dreams to this wonderful home in the heart of Frisco. Sitting on an oversized corner lot in highly sought after neighborhood near downtown Frisco. Almost a half-acre with tons of potential for a backyard entertaining oasis complete with privacy fence and electric gate. Home boasts two primary suites. Downstairs space is complete with apartment style sitting room, large bedroom and spacious ensuite bath. Upstairs secondary primary with ensuite and large walk-in closet. 3 additional bedrooms and full bath upstairs. Additional guest bedroom downstairs with full bath. Tons of options and flexibility with this floorplan. New windows, high end toilets, carpet and paint throughout the home. Hand scraped hardwoods and gorgeous wood details in study and family room. Large open kitchen with tons of windows brings in lovely natural light. Located just a short walk to Warren Sports Complex. Approx a mile to main street attractions. 2.5 Miles to PGA Headquarters.
Location
State TX
County Collin
Community Community Pool, Jogging Path/Bike Path, Lake, Park, Perimeter Fencing, Playground, Sidewalks
Direction please use GPS for best directions SHOWINGS BEGIN THURSDAY 3/14 AFTER 12P
Rooms
Dining Room 2
Interior
Interior Features Built-in Features, Cable TV Available, Cathedral Ceiling(s), Chandelier, Decorative Lighting, Double Vanity, Eat-in Kitchen, Granite Counters, High Speed Internet Available, In-Law Suite Floorplan, Kitchen Island, Natural Woodwork, Open Floorplan, Paneling, Pantry, Walk-In Closet(s)
Cooling Ceiling Fan(s), Central Air
Flooring Carpet, Ceramic Tile, Tile, Wood
Fireplaces Number 1
Fireplaces Type Gas
Appliance Dishwasher, Disposal, Electric Cooktop, Electric Oven, Microwave, Refrigerator
Laundry Utility Room, Full Size W/D Area, Washer Hookup
Exterior
Exterior Feature Rain Gutters, Private Yard
Garage Spaces 3.0
Fence Back Yard, Fenced, Full, Gate, Perimeter, Privacy, Wood, Other
Community Features Community Pool, Jogging Path/Bike Path, Lake, Park, Perimeter Fencing, Playground, Sidewalks
Utilities Available Alley, Cable Available, City Sewer, City Water, Concrete, Curbs, Electricity Available, Electricity Connected, Individual Gas Meter, Individual Water Meter, Phone Available, Sidewalk, Underground Utilities
Roof Type Composition
Total Parking Spaces 3
Garage Yes
Building
Lot Description Corner Lot, Lrg. Backyard Grass, Subdivision
Story Two
Foundation Slab
Level or Stories Two
Schools
Elementary Schools Rogers
Middle Schools Staley
High Schools Memorial
School District Frisco Isd
Others
Restrictions No Known Restriction(s)
Ownership see tax
Financing Conventional
Read Less
Want to know what your home might be worth? Contact us for a FREE valuation!

Our team is ready to help you sell your home for the highest possible price ASAP

©2024 North Texas Real Estate Information Systems.
Bought with Afsheen Muddasar • Ready Real Estate, LLC





