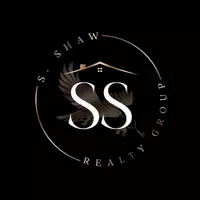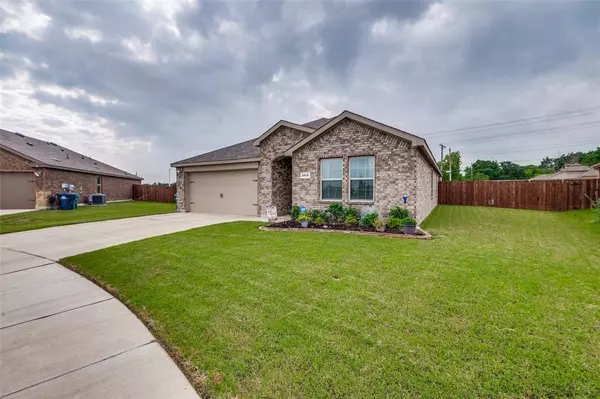$365,000
For more information regarding the value of a property, please contact us for a free consultation.
1016 Euston Street Denton, TX 76209
4 Beds
3 Baths
2,096 SqFt
Key Details
Property Type Single Family Home
Sub Type Single Family Residence
Listing Status Sold
Purchase Type For Sale
Square Footage 2,096 sqft
Price per Sqft $174
Subdivision Sherman Crossing Add Phas
MLS Listing ID 20598370
Sold Date 05/31/24
Style Traditional
Bedrooms 4
Full Baths 3
HOA Fees $33/ann
HOA Y/N Mandatory
Year Built 2021
Annual Tax Amount $7,655
Lot Size 10,890 Sqft
Acres 0.25
Property Description
Get ready to say YES to your new home sweet home! This sparkling and spacious 2021 home has been lovingly updated for your enjoyment. Get ready to host your friends and family this summer in this immaculate home with SO much personality and style. This one features 4 bedrooms PLUS an office, a huge open kitchen, dining, and living room... and 3 full bathrooms. Step out back to discover your extra large backyard for family fun and pets to roam. Relax with a cold beverage under your covered patio at the end of a long day, then retreat to your huge private, serene primary suite with a sparkling, spacious bath and storage aplenty. Ask your agent for the extensive list of updates and upgrades - this home is truly BETTER than new. Hurry before it slips away! OPEN HOUSE Saturday, April 27th from 2 pm to 4 pm.
Location
State TX
County Denton
Direction Subdivision is south of intersection of loop 288 and E Sherman Dr. Property is close to Hercules and E Sherman Dr. Sign in yard.
Rooms
Dining Room 1
Interior
Interior Features Decorative Lighting, Eat-in Kitchen, Flat Screen Wiring, Granite Counters, High Speed Internet Available, Kitchen Island, Open Floorplan, Pantry, Smart Home System, Walk-In Closet(s)
Heating Central, Electric
Cooling Ceiling Fan(s), Central Air, Electric
Flooring Carpet, Luxury Vinyl Plank
Appliance Dishwasher, Disposal, Electric Range, Electric Water Heater, Microwave
Heat Source Central, Electric
Laundry Electric Dryer Hookup, Utility Room, Full Size W/D Area, Washer Hookup
Exterior
Exterior Feature Covered Patio/Porch, Lighting, Private Yard
Garage Spaces 2.0
Fence Privacy, Wood
Utilities Available City Sewer, City Water, Concrete, Curbs, Sidewalk
Roof Type Composition
Total Parking Spaces 2
Garage Yes
Building
Lot Description Few Trees, Interior Lot, Irregular Lot, Landscaped, Lrg. Backyard Grass, Subdivision
Story One
Foundation Slab
Level or Stories One
Structure Type Brick,Siding
Schools
Elementary Schools Ginnings
Middle Schools Strickland
High Schools Ryan H S
School District Denton Isd
Others
Ownership Of Record
Acceptable Financing Cash, Conventional, FHA, VA Loan
Listing Terms Cash, Conventional, FHA, VA Loan
Financing FHA
Read Less
Want to know what your home might be worth? Contact us for a FREE valuation!

Our team is ready to help you sell your home for the highest possible price ASAP

©2024 North Texas Real Estate Information Systems.
Bought with Kristen Hamilton • Monument Realty






