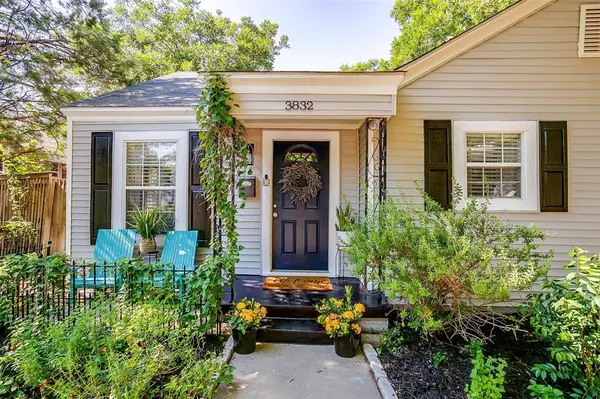$345,000
For more information regarding the value of a property, please contact us for a free consultation.
3832 Linden Avenue Fort Worth, TX 76107
2 Beds
1 Bath
1,065 SqFt
Key Details
Property Type Single Family Home
Sub Type Single Family Residence
Listing Status Sold
Purchase Type For Sale
Square Footage 1,065 sqft
Price per Sqft $323
Subdivision Queensborough Addition
MLS Listing ID 20650246
Sold Date 07/15/24
Style Early American,Traditional
Bedrooms 2
Full Baths 1
HOA Y/N None
Year Built 1946
Lot Size 6,011 Sqft
Acres 0.138
Property Description
Precious bungalow located in Fort Worth's coveted Arlington Heights neighborhood! With darling curb appeal, this beautifully updated home offers a perfect blend of modern amenities and classic charm. Grab a cup of coffee and spend mornings on the freshly painted front porch and end the day with friends on the oversized back porch overlooking the newly sodded backyard and breathtaking stone fireplace. Step inside onto the original hardwood floors, fresh paint, and thoughtful floor plan. The spacious kitchen features white cabinets, quartz countertops, a new microwave, and a gas stove. The recently renovated full bath has a stunning stand alone vanity, modern tile, and custom storage. Spacious bedrooms feature walk-in closets and large windows. Other updates include a freshly painted deck, shutters, exterior window trim, and light fixtures. Located in the heart of Fort Worth and boasting quick access to TCU, the zoo, botanical gardens and Dickies arena, and just 10 minutes from downtown!
Location
State TX
County Tarrant
Community Curbs, Sidewalks
Direction From Interstate 30, exit Montgomery Street and head North. Turn left on Linden Ave. The property will be located on your right a few blocks down.
Rooms
Dining Room 1
Interior
Interior Features Built-in Features, Cable TV Available, Decorative Lighting, Flat Screen Wiring, Pantry, Sound System Wiring, Wainscoting, Walk-In Closet(s), Wired for Data
Heating Central, Natural Gas
Cooling Ceiling Fan(s), Central Air, Electric
Flooring Linoleum, Tile, Wood
Fireplaces Number 1
Fireplaces Type Decorative, Gas Starter, See Remarks
Appliance Dishwasher, Disposal, Dryer, Gas Range, Microwave, Plumbed For Gas in Kitchen, Refrigerator, Trash Compactor, Vented Exhaust Fan, Washer
Heat Source Central, Natural Gas
Laundry Electric Dryer Hookup, Utility Room, Full Size W/D Area, Washer Hookup
Exterior
Exterior Feature Fire Pit, Lighting, Other
Fence Back Yard, Chain Link, Wood
Community Features Curbs, Sidewalks
Utilities Available Cable Available, City Sewer, City Water, Concrete, Curbs, Electricity Connected, Overhead Utilities, Sidewalk
Roof Type Composition
Garage Yes
Building
Lot Description Few Trees, Landscaped, Lrg. Backyard Grass, Sprinkler System
Story One
Foundation Pillar/Post/Pier
Level or Stories One
Structure Type Vinyl Siding
Schools
Elementary Schools Southhimou
Middle Schools Stripling
High Schools Arlngtnhts
School District Fort Worth Isd
Others
Ownership Michael Gamez, Sarah Gamez
Acceptable Financing Cash, Conventional, FHA, VA Loan
Listing Terms Cash, Conventional, FHA, VA Loan
Financing Cash
Special Listing Condition Survey Available
Read Less
Want to know what your home might be worth? Contact us for a FREE valuation!

Our team is ready to help you sell your home for the highest possible price ASAP

©2024 North Texas Real Estate Information Systems.
Bought with Katy Nolen • Fathom Realty LLC





