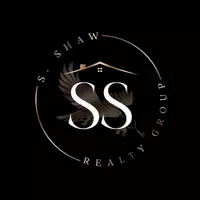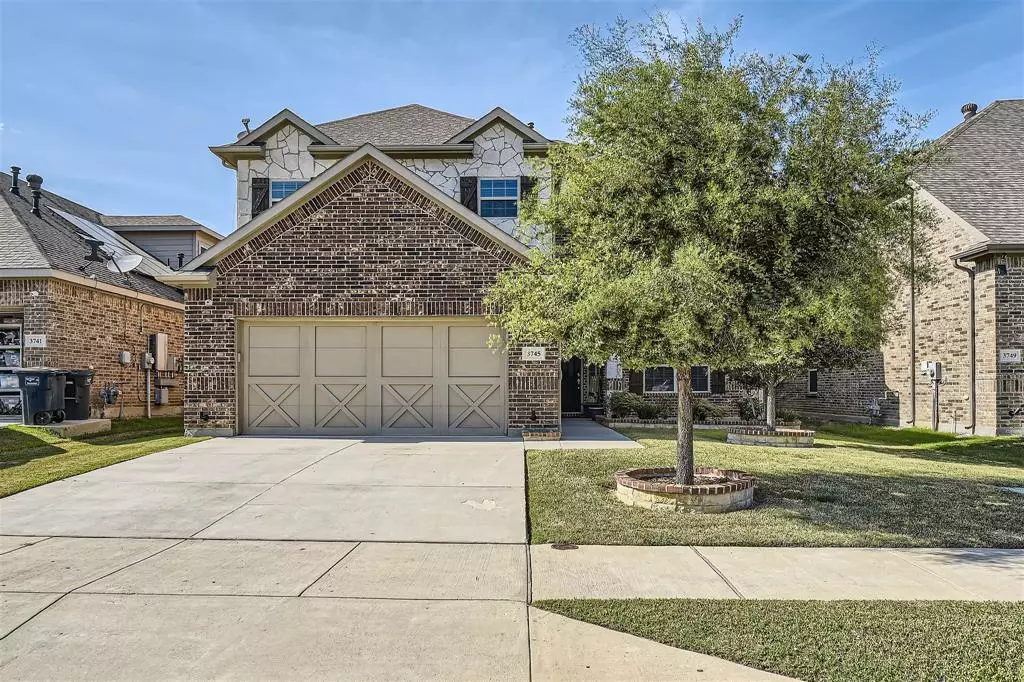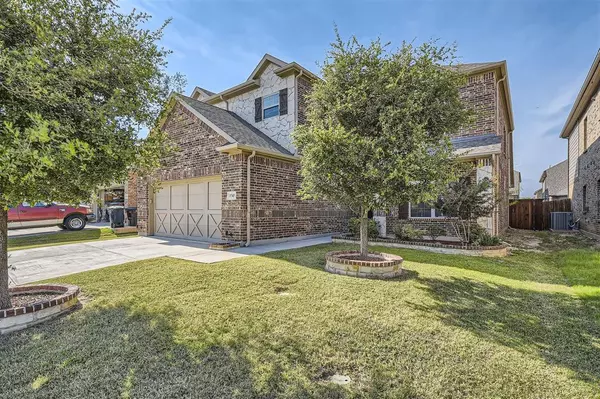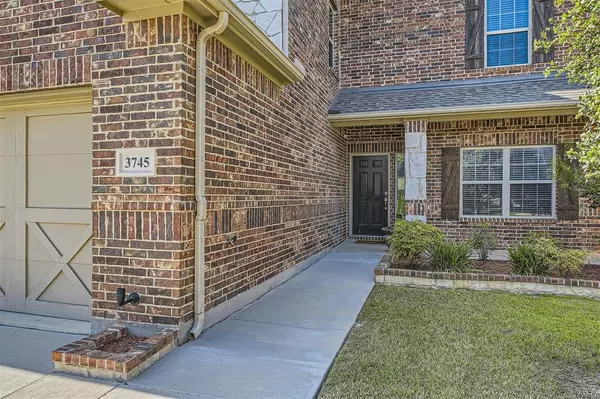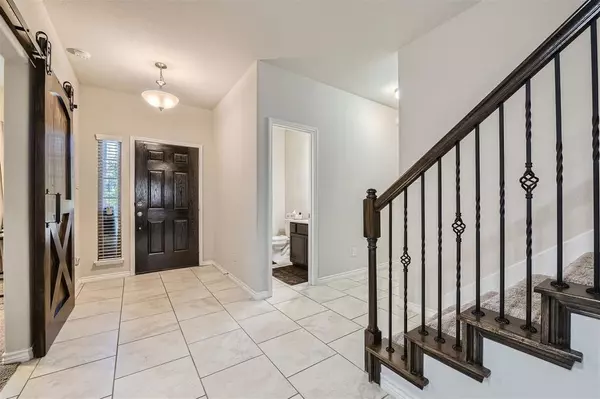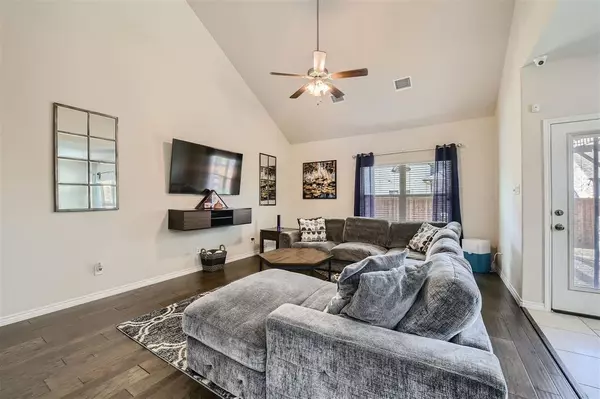$500,000
For more information regarding the value of a property, please contact us for a free consultation.
3745 Fossil Tree Lane Fort Worth, TX 76244
5 Beds
3 Baths
3,046 SqFt
Key Details
Property Type Single Family Home
Sub Type Single Family Residence
Listing Status Sold
Purchase Type For Sale
Square Footage 3,046 sqft
Price per Sqft $164
Subdivision Pine Mdws
MLS Listing ID 20658597
Sold Date 08/01/24
Style Traditional
Bedrooms 5
Full Baths 2
Half Baths 1
HOA Fees $30/ann
HOA Y/N Mandatory
Year Built 2017
Annual Tax Amount $8,795
Lot Size 5,488 Sqft
Acres 0.126
Property Description
Discounted rate options and no lender fee future refinancing may be available for qualified buyers of this home. Welcome to this beautifully maintained two-story home! Featuring 5 spacious bedrooms, this house offers ample space for all your needs. The large kitchen boasts dark cabinetry beautifully complemented by sleek white quartz countertops. The open concept design connects the kitchen seamlessly to the living and dining areas, perfect for modern living and entertaining. Experience seamless audio throughout the home with ceiling speakers installed in master bathroom,
kitchen, upstairs game room and backyard patio. Upstairs, you'll find a versatile loft area with plumbing to put in a wet bar. Transform the space into a movie room, game room, or hobby space to suit your lifestyle. Step outside to a sprawling backyard, complete with a pergola, immaculate grass space and brand new fence. This outdoor oasis is perfect for year-round enjoyment! Buyer to purchase new survey.
Location
State TX
County Tarrant
Community Curbs, Sidewalks
Direction Head north on N Fwy Toll Express. Take the exit toward Basswood Blvd. Merge on N Fwy, turn slightly right to stay on N Fwy. Turn right on Thompson Rd. At the traffic circle, take the 2nd exit and stay on Thompson Rd. Turn left on Spruce Meadows Dr. Turn right on Fossil Tree Ln. Home on left.
Rooms
Dining Room 1
Interior
Interior Features Cable TV Available, Decorative Lighting, High Speed Internet Available, Pantry, Walk-In Closet(s)
Heating Central
Cooling Ceiling Fan(s), Central Air
Flooring Carpet, Tile
Appliance Dishwasher, Disposal, Gas Range, Gas Water Heater, Microwave
Heat Source Central
Laundry Utility Room, On Site
Exterior
Exterior Feature Covered Patio/Porch, Private Yard
Garage Spaces 2.0
Fence Back Yard, Fenced, Wood
Community Features Curbs, Sidewalks
Utilities Available Cable Available, City Sewer, City Water, Electricity Available, Phone Available, Sewer Available
Roof Type Composition
Total Parking Spaces 2
Garage Yes
Building
Lot Description Interior Lot, Landscaped, Lrg. Backyard Grass, Subdivision
Story Two
Foundation Slab
Level or Stories Two
Structure Type Brick,Rock/Stone,Siding
Schools
Elementary Schools Heritage
Middle Schools Vista Ridge
High Schools Fossilridg
School District Keller Isd
Others
Restrictions Deed
Ownership Donna Miller, Ernesto Islas
Acceptable Financing Cash, Conventional, FHA, VA Loan
Listing Terms Cash, Conventional, FHA, VA Loan
Financing Conventional
Read Less
Want to know what your home might be worth? Contact us for a FREE valuation!

Our team is ready to help you sell your home for the highest possible price ASAP

©2024 North Texas Real Estate Information Systems.
Bought with Onofre OC Chapa • Ebby Halliday, REALTORS

