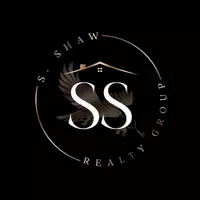$360,000
For more information regarding the value of a property, please contact us for a free consultation.
620 Dunster Lane Saginaw, TX 76131
4 Beds
2 Baths
1,806 SqFt
Key Details
Property Type Single Family Home
Sub Type Single Family Residence
Listing Status Sold
Purchase Type For Sale
Square Footage 1,806 sqft
Price per Sqft $199
Subdivision Basswood Xing Ph 2
MLS Listing ID 20602903
Sold Date 08/12/24
Bedrooms 4
Full Baths 2
HOA Fees $24
HOA Y/N Mandatory
Year Built 2019
Annual Tax Amount $8,167
Lot Size 7,927 Sqft
Acres 0.182
Property Description
Welcome to your new home! This beautiful property is conveniently located in the well sought out Basswood Crossing and is a must-see for your clients! This home features a spacious floor plan with 4 bedrooms and two full bathrooms all conveniently spread throughout a one story. The primary suite is extremely spacious and includes a separate shower, bathtub and dual sinks. Enjoy the open living area with a gorgeous fireplace and easy access to the dining nook and kitchen. This home is built on a large lot with a spacious backyard and covered patio offering a great deal of privacy! Last but not least, a new architectural shingle roof was installed in April of 2023, so you can move in knowing you are safe from hail and windstorms. Prime location that gets you close access to I35 and 820, shopping and restaurants, while still being within walking distance to schools. This one won't last long, so make sure to come see before it sells! Buyer and buyer's agent to verify all information.
Location
State TX
County Tarrant
Community Club House, Community Pool, Park
Direction Exit Basswood off I-35 and head west. Driving approximately 2.5 miles on Basswood, turn left into Basswood Crossing (Heather Ridge Pkwy) and make your first, immediate right onto Alnwick Ln. Continue to the property address on the right hand side.
Rooms
Dining Room 1
Interior
Interior Features Cable TV Available, Granite Counters, High Speed Internet Available, Kitchen Island, Open Floorplan, Pantry, Smart Home System, Walk-In Closet(s)
Heating Central, Fireplace(s), Natural Gas
Cooling Ceiling Fan(s), Central Air, Other
Flooring Carpet, Ceramic Tile
Fireplaces Number 1
Fireplaces Type Gas, Living Room
Appliance Dishwasher, Disposal, Gas Range, Tankless Water Heater
Heat Source Central, Fireplace(s), Natural Gas
Laundry Electric Dryer Hookup, Utility Room, Washer Hookup
Exterior
Garage Spaces 2.0
Carport Spaces 2
Fence Wood
Community Features Club House, Community Pool, Park
Utilities Available Cable Available, City Sewer, City Water, Community Mailbox, Curbs, Electricity Available, Electricity Connected, Individual Gas Meter, Sidewalk
Roof Type Composition,Other
Total Parking Spaces 2
Garage Yes
Building
Story One
Foundation Slab
Level or Stories One
Structure Type Brick
Schools
Elementary Schools Highctry
Middle Schools Prairie Vista
High Schools Saginaw
School District Eagle Mt-Saginaw Isd
Others
Ownership Vacant
Acceptable Financing Cash, Conventional, FHA, VA Loan
Listing Terms Cash, Conventional, FHA, VA Loan
Financing Cash
Read Less
Want to know what your home might be worth? Contact us for a FREE valuation!

Our team is ready to help you sell your home for the highest possible price ASAP

©2024 North Texas Real Estate Information Systems.
Bought with Lisa Harrow • RE/MAX Trinity





