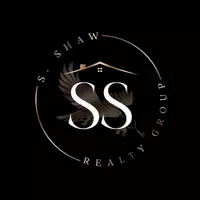$780,000
For more information regarding the value of a property, please contact us for a free consultation.
4549 Hallmark Drive Plano, TX 75024
5 Beds
4 Baths
4,029 SqFt
Key Details
Property Type Single Family Home
Sub Type Single Family Residence
Listing Status Sold
Purchase Type For Sale
Square Footage 4,029 sqft
Price per Sqft $193
Subdivision Deerfield Add Ph One
MLS Listing ID 20565812
Sold Date 08/12/24
Style Traditional
Bedrooms 5
Full Baths 3
Half Baths 1
HOA Fees $66/ann
HOA Y/N Mandatory
Year Built 1987
Annual Tax Amount $9,889
Lot Size 9,147 Sqft
Acres 0.21
Property Description
Beautiful home located in desirable Deerfield Plano neighborhood. Light & bright home is framed by mature trees. Dramatic entry welcomes you into the large living room, high ceilings, fireplace & wall of windows viewing pool & spa. Multiple Staircases! Oversized kitchen with quartz, SS appliances, gas stove, opens to family room with 2nd fireplace & tons of built-ins. Most rooms and Juliet balcony view the calming waters of the pool! Private master is tucked away with a gorgeous, updated bath. All baths are updated!
Versatile floor plan with extra room connecting to master or could be converted back to third bay of garage. Generous upstairs bedrooms & another extra room that could be 5th bdrm, media, study or play room. Walk in wet bar that serves the family room & pool. All wood & tile. Motorized shades in family room. Radiant barrier. Giant laundry room! Top rated Plano Schools. Minutes away from Legacy West. Beautiful neighborhood with security.
Location
State TX
County Collin
Community Club House
Direction North on Preston Rd. Turn right on Legacy Dr. Turn Left onto Archgate Dr, turn left onto Hallmark Dr, house would be on your right.
Rooms
Dining Room 2
Interior
Interior Features Cable TV Available, Flat Screen Wiring, High Speed Internet Available, Kitchen Island, Multiple Staircases, Open Floorplan, Wet Bar
Heating Central, Natural Gas
Cooling Ceiling Fan(s), Central Air, Electric
Flooring Ceramic Tile, Wood
Fireplaces Number 2
Fireplaces Type Gas Logs
Equipment Irrigation Equipment
Appliance Dishwasher, Disposal, Electric Oven, Gas Range, Microwave, Plumbed For Gas in Kitchen, Vented Exhaust Fan
Heat Source Central, Natural Gas
Laundry Electric Dryer Hookup, Gas Dryer Hookup, Utility Room, Full Size W/D Area, Washer Hookup
Exterior
Exterior Feature Rain Gutters
Garage Spaces 2.0
Fence Wood
Pool In Ground, Pool/Spa Combo, Pump
Community Features Club House
Utilities Available Alley, Cable Available, City Sewer, City Water, Electricity Connected
Roof Type Composition
Total Parking Spaces 2
Garage Yes
Private Pool 1
Building
Lot Description Interior Lot, Subdivision
Story Two
Foundation Slab
Level or Stories Two
Structure Type Brick,Siding
Schools
Elementary Schools Haun
Middle Schools Robinson
High Schools Jasper
School District Plano Isd
Others
Restrictions Agricultural,Animals,No Divide,No Livestock,Other
Ownership TBD
Acceptable Financing Cash, Conventional, FHA, Private Financing Available, VA Loan
Listing Terms Cash, Conventional, FHA, Private Financing Available, VA Loan
Financing Conventional
Read Less
Want to know what your home might be worth? Contact us for a FREE valuation!

Our team is ready to help you sell your home for the highest possible price ASAP

©2024 North Texas Real Estate Information Systems.
Bought with Ana Lam • Sixteen 33 Realty


