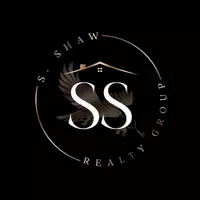$401,031
For more information regarding the value of a property, please contact us for a free consultation.
3212 Rustic Creek Drive Northlake, TX 76262
3 Beds
3 Baths
1,852 SqFt
Key Details
Property Type Townhouse
Sub Type Townhouse
Listing Status Sold
Purchase Type For Sale
Square Footage 1,852 sqft
Price per Sqft $216
Subdivision Enclave At Chadwick Farms
MLS Listing ID 20627528
Sold Date 08/30/24
Style Traditional
Bedrooms 3
Full Baths 2
Half Baths 1
HOA Fees $440/mo
HOA Y/N Mandatory
Year Built 2023
Lot Size 2,482 Sqft
Acres 0.057
Property Description
CADENCE HOMES ESTATE floor plan. LOCATION LOCATION LOCATION - New luxury townhome with fenced backyard in NWISD off 114! Neighborhood has easy access to park and walking trails. Light, bright gourmet kitchen with white 42 inch upper cabinets, white quartz countertops, stainless steel appliances, open concept living, wood-look engineered flooring through living-dining-kitchen, luxurious bathrooms, and high-end finishes chosen throughout. The owner’s en-suite bathroom has double vanities, an oversized walk-in shower, and separate water closet. Spacious secondary bedrooms. Enjoy the private tree and creek views from the rear windows makes you feel cozy and secluded! MOVE IN READY NOW!
Location
State TX
County Denton
Community Curbs, Park, Sidewalks
Direction From intersection of 35W and 114, head east on 114. In approximately 1 mile, turn right on Cleveland Gibbs Rd. In approximately one quarter mile, turn right into neighborhood on Rustic Creek Dr. Model home will be on right at 3100 Rustic Creek Dr.
Rooms
Dining Room 1
Interior
Interior Features Cable TV Available, Granite Counters, High Speed Internet Available, Kitchen Island, Loft, Open Floorplan, Pantry, Walk-In Closet(s), Wired for Data
Heating Central, Natural Gas
Cooling Ceiling Fan(s), Central Air, Electric
Flooring Carpet, Ceramic Tile, Laminate
Appliance Dishwasher, Disposal, Gas Range, Microwave, Plumbed For Gas in Kitchen
Heat Source Central, Natural Gas
Laundry Electric Dryer Hookup, In Hall, Full Size W/D Area, Washer Hookup
Exterior
Exterior Feature Covered Patio/Porch, Rain Gutters, Private Yard
Garage Spaces 2.0
Fence Back Yard, Fenced, Wood
Community Features Curbs, Park, Sidewalks
Utilities Available All Weather Road, Cable Available, City Sewer, City Water, Community Mailbox, Curbs, Electricity Available, Individual Gas Meter, Individual Water Meter, Natural Gas Available, Phone Available, Sidewalk, Underground Utilities
Roof Type Composition,Shingle
Total Parking Spaces 2
Garage Yes
Building
Lot Description Interior Lot, Landscaped, Sprinkler System, Subdivision
Story Two
Foundation Slab
Level or Stories Two
Structure Type Board & Batten Siding,Brick,Fiber Cement,Wood
Schools
Elementary Schools Roanoke
Middle Schools Medlin
High Schools Byron Nelson
School District Northwest Isd
Others
Restrictions No Livestock,No Mobile Home,No Sublease
Ownership Cadence Homes TX
Acceptable Financing Cash, Conventional, FHA, VA Loan
Listing Terms Cash, Conventional, FHA, VA Loan
Financing Cash
Read Less
Want to know what your home might be worth? Contact us for a FREE valuation!

Our team is ready to help you sell your home for the highest possible price ASAP

©2024 North Texas Real Estate Information Systems.
Bought with Non-Mls Member • NON MLS


