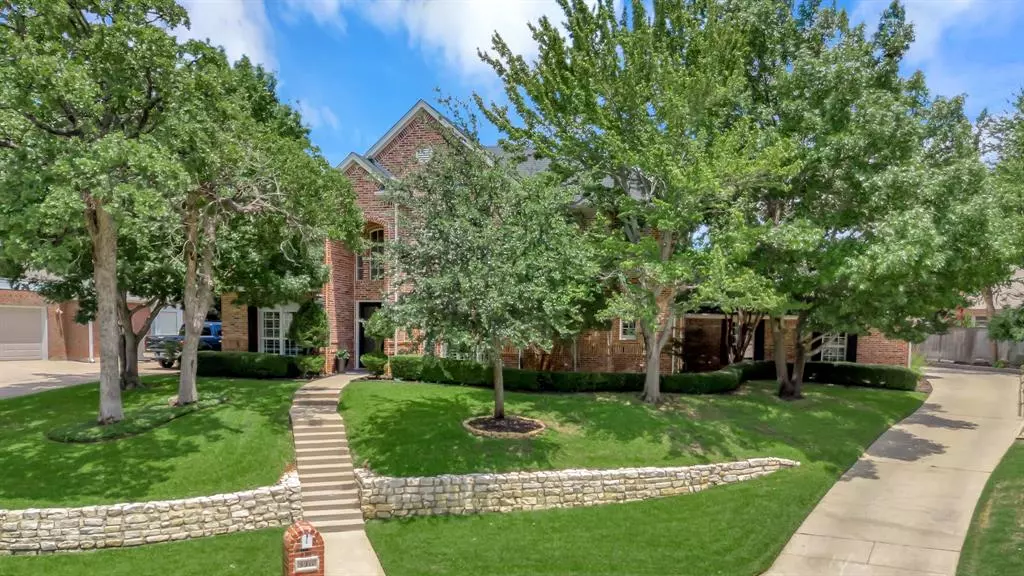$525,000
For more information regarding the value of a property, please contact us for a free consultation.
5211 Tacoma Drive Arlington, TX 76017
3 Beds
3 Baths
2,825 SqFt
Key Details
Property Type Single Family Home
Sub Type Single Family Residence
Listing Status Sold
Purchase Type For Sale
Square Footage 2,825 sqft
Price per Sqft $185
Subdivision Potomac Pointe
MLS Listing ID 20682609
Sold Date 09/11/24
Style Traditional
Bedrooms 3
Full Baths 2
Half Baths 1
HOA Y/N None
Year Built 1998
Annual Tax Amount $10,159
Lot Size 0.257 Acres
Acres 0.257
Property Description
Your dream home awaits! Step into this beautifully updated home offering the perfect blend of modern upgrades and cozy charm. In the kitchen, you'll find an abundance of cabinets, a 5-burner gas cooktop, SS appliances & a spacious island. The outdoor space is a true oasis featuring a meticulously landscaped yard and a sparkling pool. There's ample room for play & entertaining family and friends. The spacious owner's retreat is tucked away downstairs for added privacy and has direct access to the pool. It also features a luxurious primary bath with dual vanities, a jetted tub & separate shower – perfect for relaxing after a long day. Upstairs, discover a fantastic game room, ideal for movie nights or gaming. Two generous bedrooms provide plenty of space to unwind, while the large secondary bathroom boasts ample storage to keep everything tidy and organized. Need a home office? The bonus room at the front of the house is perfectly suited for a productive workspace or a cozy reading nook.
Location
State TX
County Tarrant
Direction Apple & Google Maps will provide accurate directions
Rooms
Dining Room 2
Interior
Interior Features Cable TV Available, Decorative Lighting, High Speed Internet Available, Loft, Vaulted Ceiling(s), Walk-In Closet(s)
Heating Central, Fireplace(s), Natural Gas
Cooling Attic Fan, Ceiling Fan(s), Central Air, Electric
Flooring Carpet, Ceramic Tile, Laminate
Fireplaces Number 1
Fireplaces Type Gas Logs
Appliance Dishwasher, Gas Cooktop, Microwave, Double Oven
Heat Source Central, Fireplace(s), Natural Gas
Exterior
Exterior Feature Rain Gutters
Garage Spaces 3.0
Pool Gunite, In Ground
Utilities Available All Weather Road, Cable Available, City Sewer, City Water, Curbs, Electricity Available, Electricity Connected, Individual Gas Meter, Sidewalk, Underground Utilities
Roof Type Composition
Total Parking Spaces 3
Garage Yes
Private Pool 1
Building
Lot Description Cul-De-Sac, Few Trees, Interior Lot, Landscaped, Sprinkler System, Subdivision
Story Two
Foundation Slab
Level or Stories Two
Structure Type Brick
Schools
Elementary Schools Delaney
High Schools Kennedale
School District Kennedale Isd
Others
Ownership Kelly Wilson & Kylon Wilson
Acceptable Financing Cash, Conventional, FHA, VA Loan
Listing Terms Cash, Conventional, FHA, VA Loan
Financing Conventional
Read Less
Want to know what your home might be worth? Contact us for a FREE valuation!

Our team is ready to help you sell your home for the highest possible price ASAP

©2024 North Texas Real Estate Information Systems.
Bought with Mike Mannion • Keller Williams Lonestar DFW


