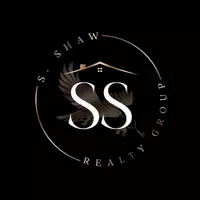$609,000
For more information regarding the value of a property, please contact us for a free consultation.
1108 Creekfield Drive Plano, TX 75075
4 Beds
4 Baths
3,663 SqFt
Key Details
Property Type Single Family Home
Sub Type Single Family Residence
Listing Status Sold
Purchase Type For Sale
Square Footage 3,663 sqft
Price per Sqft $166
Subdivision Creekbend Estates Ph 2
MLS Listing ID 20719058
Sold Date 10/10/24
Style Traditional
Bedrooms 4
Full Baths 4
HOA Y/N None
Year Built 1995
Annual Tax Amount $9,040
Lot Size 10,018 Sqft
Acres 0.23
Property Description
Beautiful one owner home in desirable Creekbend Estates is ready for you to make it your own! Homes in this wonderful neighborhood don't come on the market often so schedule your showing today! Spacious 4 bed-4 bath home on a CORNER LOT is JUST STEPS FROM THE CHISOLM TRAIL - for walking, biking and enjoying the outdoors! Soaring 2 story entrance with large foyer space. The kitchen is open to the breakfast and family room with an office flex space complete with full bath nearby. Primary bedroom and bath are spacious - your own private getaway. Large upstairs Gameroom with BILLIARDS TABLE INCLUDED! Mature trees surround the home and your expansive backyard has plenty of room for pets and play! Great storage inside including a 3 CAR GARAGE! Award-winning Plano ISD and great location near I75 and PGBT. - Roof replaced 2023, Int. and Ext. Paint 2023, Upstairs TRANE HVAC (including ductwork) 2023, Downstairs TRANE HVAC 2019, 50 gallon Water Heaters 2023. Fence replaced 2022.
Location
State TX
County Collin
Direction See GPS
Rooms
Dining Room 2
Interior
Interior Features Cable TV Available, Decorative Lighting, Double Vanity, Eat-in Kitchen, High Speed Internet Available, Kitchen Island, Open Floorplan, Walk-In Closet(s)
Heating Central, Natural Gas
Cooling Central Air, Electric
Flooring Carpet, Ceramic Tile, Laminate, Marble
Fireplaces Number 1
Fireplaces Type Family Room, Gas Logs
Appliance Dishwasher, Disposal, Electric Cooktop, Electric Oven, Gas Water Heater, Microwave, Double Oven
Heat Source Central, Natural Gas
Laundry Electric Dryer Hookup, Full Size W/D Area
Exterior
Exterior Feature Garden(s), Rain Gutters, Lighting, Private Yard
Garage Spaces 3.0
Fence Wood
Utilities Available Alley, Cable Available, City Sewer, City Water, Curbs, Electricity Available, Sidewalk
Roof Type Composition
Total Parking Spaces 3
Garage Yes
Building
Lot Description Corner Lot, Interior Lot, Landscaped, Lrg. Backyard Grass, Many Trees, Park View, Sprinkler System, Subdivision
Story Two
Foundation Slab
Level or Stories Two
Structure Type Brick,Wood
Schools
Elementary Schools Harrington
Middle Schools Carpenter
High Schools Clark
School District Plano Isd
Others
Ownership See Tax
Acceptable Financing Cash, Conventional, FHA, VA Loan
Listing Terms Cash, Conventional, FHA, VA Loan
Financing Conventional
Read Less
Want to know what your home might be worth? Contact us for a FREE valuation!

Our team is ready to help you sell your home for the highest possible price ASAP

©2024 North Texas Real Estate Information Systems.
Bought with Bianca Cihak • Ebby Halliday, REALTORS





