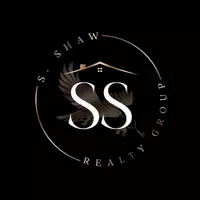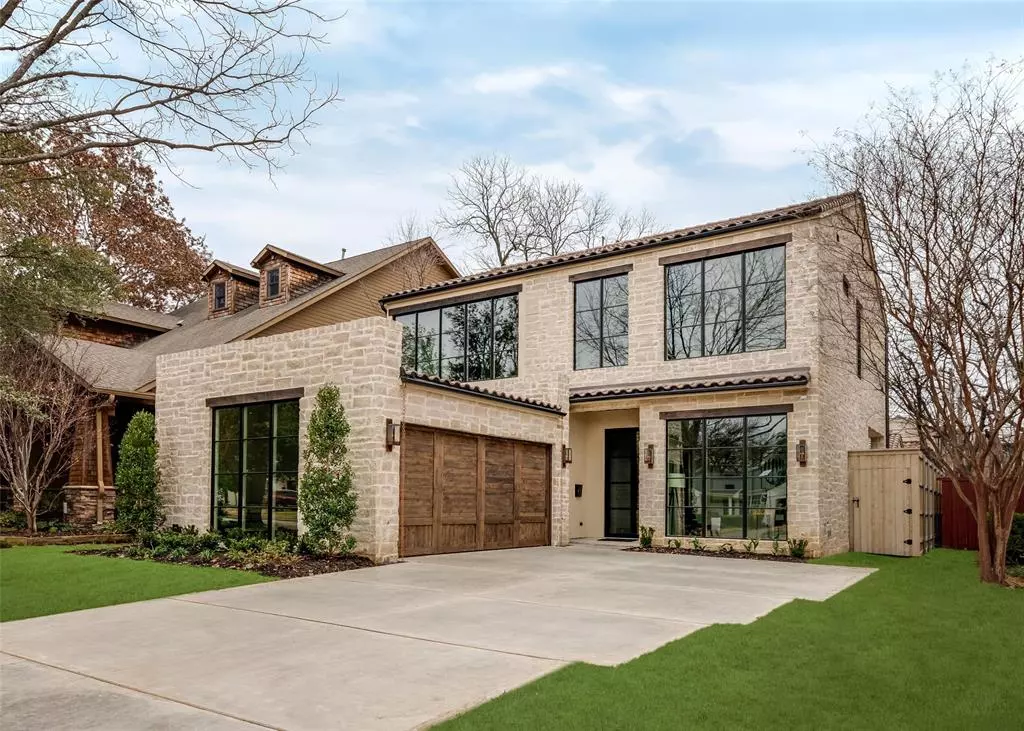$2,650,000
For more information regarding the value of a property, please contact us for a free consultation.
4826 Elsby Avenue Dallas, TX 75209
4 Beds
6 Baths
4,672 SqFt
Key Details
Property Type Single Family Home
Sub Type Single Family Residence
Listing Status Sold
Purchase Type For Sale
Square Footage 4,672 sqft
Price per Sqft $567
Subdivision Rector Place
MLS Listing ID 20533963
Sold Date 10/15/24
Style Contemporary/Modern
Bedrooms 4
Full Baths 4
Half Baths 2
HOA Y/N None
Year Built 2023
Lot Size 7,318 Sqft
Acres 0.168
Lot Dimensions 50x148
Property Description
Developed by D Best luxury builder Alexander Hunt Distinct Homes, with designer interiors by Savvy House. Spanish Modern with hand cut stone + tile roof. Glass entry and panoramic floor to ceiling windows light up the great room and living spaces. Designer kitchen is focused around an oversized quartz island, Thermador appliances, walk-in pantry, and stunning temp-controlled glass wine room. Main floor suite is a lavish space with an oversized bedroom and sitting area. Spa bath has a freestanding tub, curb-less shower, double vanity, and secluded garden. 11-ft ceilings with sheetrock returns for a clean aesthetic throughout. Upstairs 40ft game room, wet bar, and 3 ensuite bedrooms with walk-in closets. Luxury Tile roof and limestone accents. Smart home, extensive pre wire, and Lutron lighting.
Location
State TX
County Dallas
Direction From Lovers Lane turn South on Caillet. Home is one block South on your Right.
Rooms
Dining Room 1
Interior
Interior Features Built-in Features, Cable TV Available, Decorative Lighting, Eat-in Kitchen, Flat Screen Wiring, High Speed Internet Available, Kitchen Island, Open Floorplan, Pantry, Sound System Wiring, Walk-In Closet(s), Wet Bar, Wired for Data
Heating Central, ENERGY STAR Qualified Equipment, Natural Gas, Zoned
Cooling Ceiling Fan(s), Central Air, Electric, ENERGY STAR Qualified Equipment, Zoned
Flooring Carpet, Ceramic Tile, Wood
Fireplaces Number 2
Fireplaces Type Living Room
Equipment Irrigation Equipment
Appliance Built-in Gas Range, Built-in Refrigerator, Commercial Grade Vent, Dishwasher, Disposal, Electric Oven, Gas Range, Microwave, Convection Oven, Double Oven, Plumbed For Gas in Kitchen, Refrigerator, Vented Exhaust Fan
Heat Source Central, ENERGY STAR Qualified Equipment, Natural Gas, Zoned
Laundry Electric Dryer Hookup, Utility Room, Full Size W/D Area, Washer Hookup
Exterior
Exterior Feature Covered Patio/Porch, Lighting
Garage Spaces 2.0
Fence Wood
Utilities Available City Sewer, City Water, Individual Gas Meter
Roof Type Composition,Metal
Total Parking Spaces 2
Garage Yes
Building
Lot Description Sprinkler System, Subdivision
Story Two
Foundation Slab, Other
Level or Stories Two
Structure Type Siding,Stucco,Wood
Schools
Elementary Schools Polk
Middle Schools Medrano
High Schools Jefferson
School District Dallas Isd
Others
Ownership See Agent
Acceptable Financing Cash, Conventional
Listing Terms Cash, Conventional
Financing Conventional
Read Less
Want to know what your home might be worth? Contact us for a FREE valuation!

Our team is ready to help you sell your home for the highest possible price ASAP

©2024 North Texas Real Estate Information Systems.
Bought with Julie Haymann • Allie Beth Allman & Assoc.


