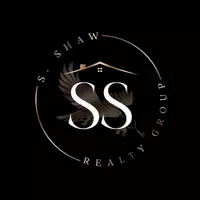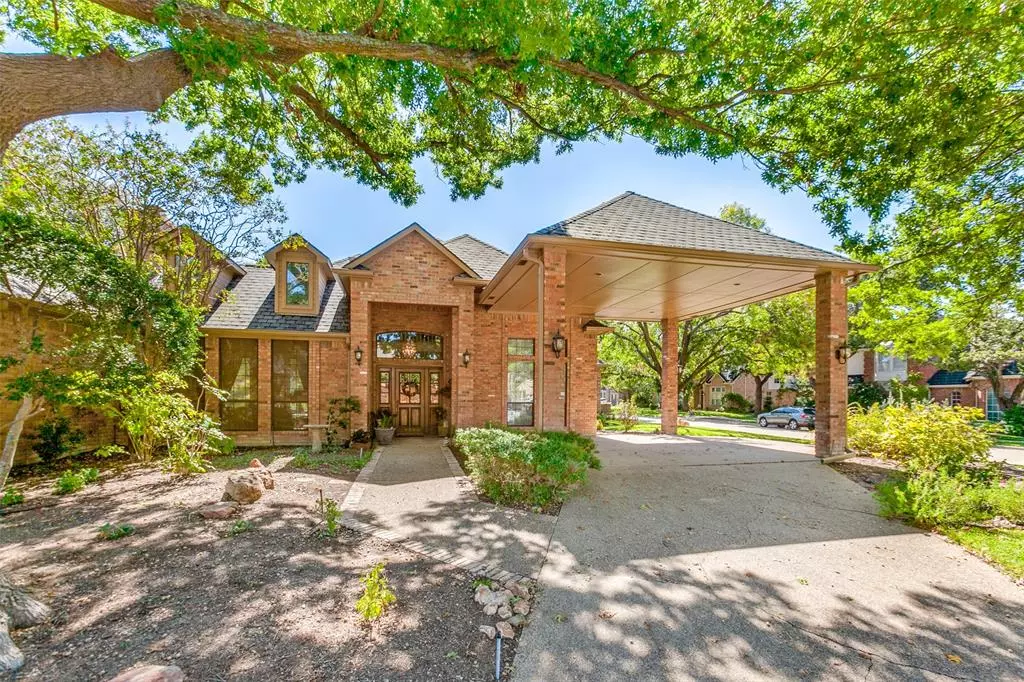$775,000
For more information regarding the value of a property, please contact us for a free consultation.
3452 Mount Vernon Way Plano, TX 75025
4 Beds
4 Baths
3,698 SqFt
Key Details
Property Type Single Family Home
Sub Type Single Family Residence
Listing Status Sold
Purchase Type For Sale
Square Footage 3,698 sqft
Price per Sqft $209
Subdivision Estates Of Forest Creek Ph V
MLS Listing ID 20744440
Sold Date 11/22/24
Style Traditional
Bedrooms 4
Full Baths 3
Half Baths 1
HOA Fees $12/ann
HOA Y/N Voluntary
Year Built 1988
Annual Tax Amount $11,690
Lot Size 0.380 Acres
Acres 0.38
Property Description
Lovely Custom pool home nestled on an oversized corner lot in Plano's Platinum-Rated Estates of Forest Creek! An elegant foyer with awe-inspiring 21 ft. ceilings and sweeping hardwood floors invite you inside this entertainer's dream home. Gather in the formal living room or family room, each featuring a cozy gas FP. The spacious kitchen offers a beautiful view of the pool and is equipped with granite counter-tops, under- mount lighting, island and double sided FP. Escape to the secluded primary bedroom complete with a large ensuite and two WIC's. Split secondary BR on the first floor with access to a full bath. Upstairs you'll find two bedrooms separated by a Jack & Jill bath. Enjoy year-round tranquility outdoors in your private backyard with a heated diving pool, spa and native Texas landscaping. Voluntary HOA. Short walk to Top Rated Mathews Elementary, Davis Library and park! Roof replaced 2023 (Class 4), recent pool updates include replastering, pump and heater. Furnace 2023.
Location
State TX
County Collin
Community Curbs, Sidewalks
Direction From 121 exit Coit and head South. Turn left on Hearst Castle, right on Breakers, right on Mount Vernon. Home is on the left corner.
Rooms
Dining Room 2
Interior
Interior Features Cable TV Available, Decorative Lighting, Double Vanity, Granite Counters, High Speed Internet Available, Paneling, Pantry, Vaulted Ceiling(s), Walk-In Closet(s), Wet Bar
Heating Central, Fireplace(s), Natural Gas
Cooling Ceiling Fan(s), Central Air, Electric, Zoned
Flooring Carpet, Ceramic Tile, Wood
Fireplaces Number 2
Fireplaces Type Brick, Double Sided, Family Room, Gas Logs, Gas Starter, Living Room
Appliance Dishwasher, Disposal, Electric Cooktop, Gas Oven, Microwave
Heat Source Central, Fireplace(s), Natural Gas
Laundry Full Size W/D Area, Washer Hookup
Exterior
Exterior Feature Rain Gutters
Garage Spaces 3.0
Fence Brick, Wood
Pool Diving Board, Heated, In Ground, Pool/Spa Combo
Community Features Curbs, Sidewalks
Utilities Available Cable Available, City Sewer, City Water, Concrete, Curbs, Sidewalk
Roof Type Composition
Total Parking Spaces 3
Garage Yes
Private Pool 1
Building
Lot Description Corner Lot, Few Trees, Interior Lot, Landscaped, Sprinkler System, Subdivision
Story Two
Foundation Slab
Level or Stories Two
Structure Type Brick,Wood
Schools
Elementary Schools Mathews
Middle Schools Schimelpfe
High Schools Clark
School District Plano Isd
Others
Ownership See Tax
Acceptable Financing Cash, Conventional, FHA, Texas Vet, VA Loan
Listing Terms Cash, Conventional, FHA, Texas Vet, VA Loan
Financing Cash
Read Less
Want to know what your home might be worth? Contact us for a FREE valuation!

Our team is ready to help you sell your home for the highest possible price ASAP

©2024 North Texas Real Estate Information Systems.
Bought with Charles Weiblen • Archwood Properties


