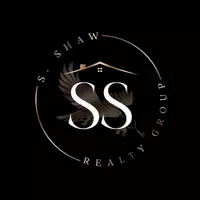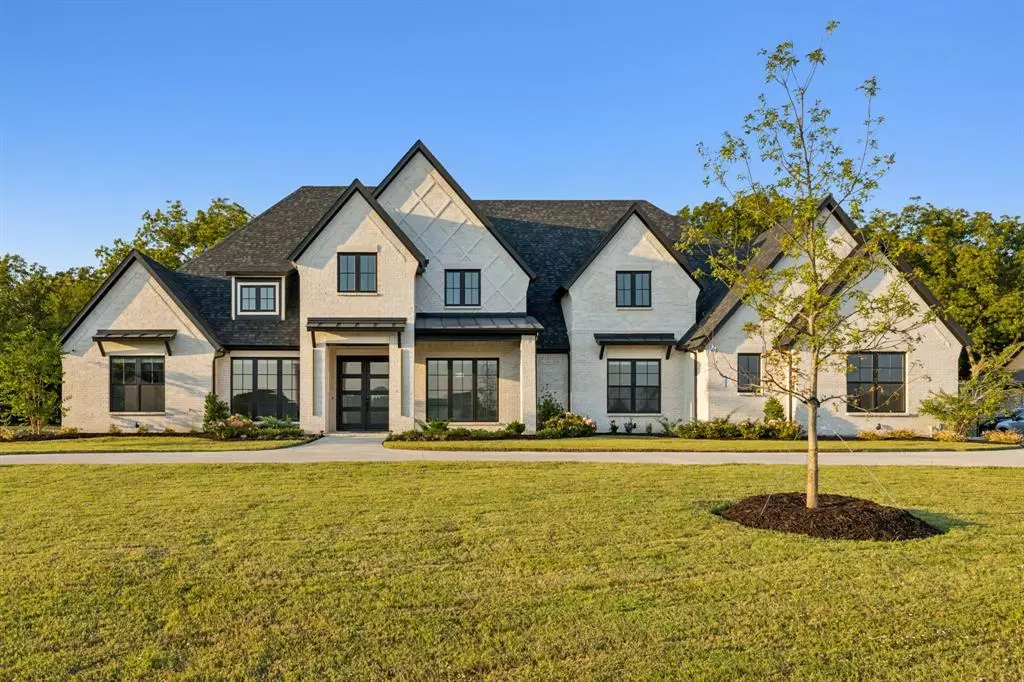$1,419,000
For more information regarding the value of a property, please contact us for a free consultation.
7713 Nocona Drive Parker, TX 75002
4 Beds
5 Baths
4,641 SqFt
Key Details
Property Type Single Family Home
Sub Type Single Family Residence
Listing Status Sold
Purchase Type For Sale
Square Footage 4,641 sqft
Price per Sqft $305
Subdivision Kingsbridge Ph Ii
MLS Listing ID 20749764
Sold Date 11/22/24
Style Contemporary/Modern
Bedrooms 4
Full Baths 4
Half Baths 1
HOA Fees $63/ann
HOA Y/N Mandatory
Year Built 2022
Annual Tax Amount $21,432
Lot Size 1.173 Acres
Acres 1.173
Property Description
Gorgeous one-story custom-built home situated on a picturesque treed acre lot in Parker! Barely lived in and in immaculate condition! This stunning home offers flexible living with 4 bedrooms, 4.5 baths, formal living, office, game room and an open and bright family room that is perfect for entertaining! Upscale kitchen boasts Monogram appliances, 2 islands with quartz counters, floating shelves and ample cabinets with decorator glass cabinet accents. Electric Hunter Douglas blinds in family room and kitchen for convenience with blinds throughout entire house. Guest suite is separate from other bedrooms and all bedrooms are en suite have custom closet systems. Huge primary bedroom, primary bath with extra cabinetry, free-standing tub and designer tile, custom closet with walk through to laundry room that has room for fridge. Abundance of storage throughout! Back part of acre lot is treed and there is plenty of space for a pool. Extra large covered patio! Bonus 12x10 storage room!
Location
State TX
County Collin
Direction **Google and Apple Maps shows the city as Wylie instead of Parker, however it is pinned correctly on both maps** From 75, take Parker Rd East past Murphy Rd to Elaine Drive (Kingsbridge entrance). Turn right on Elaine, left on Jeffrey, right on Nocona. House is on right
Rooms
Dining Room 2
Interior
Interior Features Built-in Features, Cathedral Ceiling(s), Chandelier, Decorative Lighting, Double Vanity, Flat Screen Wiring, In-Law Suite Floorplan, Kitchen Island, Natural Woodwork, Open Floorplan, Pantry, Walk-In Closet(s)
Heating Central
Cooling Ceiling Fan(s), Central Air
Flooring Tile, Wood
Fireplaces Number 1
Fireplaces Type Electric, Family Room
Appliance Dishwasher, Disposal, Gas Cooktop, Microwave, Double Oven, Refrigerator, Tankless Water Heater
Heat Source Central
Exterior
Exterior Feature Covered Patio/Porch, Rain Gutters, Lighting
Garage Spaces 3.0
Utilities Available Aerobic Septic, City Water, Septic
Roof Type Composition,Shingle
Total Parking Spaces 3
Garage Yes
Building
Lot Description Acreage, Landscaped, Level, Lrg. Backyard Grass, Many Trees, Sprinkler System, Subdivision
Story One
Foundation Slab
Level or Stories One
Structure Type Brick
Schools
Elementary Schools Hunt
Middle Schools Murphy
High Schools Mcmillen
School District Plano Isd
Others
Ownership See tax roll
Acceptable Financing Cash, Conventional
Listing Terms Cash, Conventional
Financing Conventional
Special Listing Condition Aerial Photo, Survey Available
Read Less
Want to know what your home might be worth? Contact us for a FREE valuation!

Our team is ready to help you sell your home for the highest possible price ASAP

©2024 North Texas Real Estate Information Systems.
Bought with Alex Zygouras • Keller Williams Legacy

