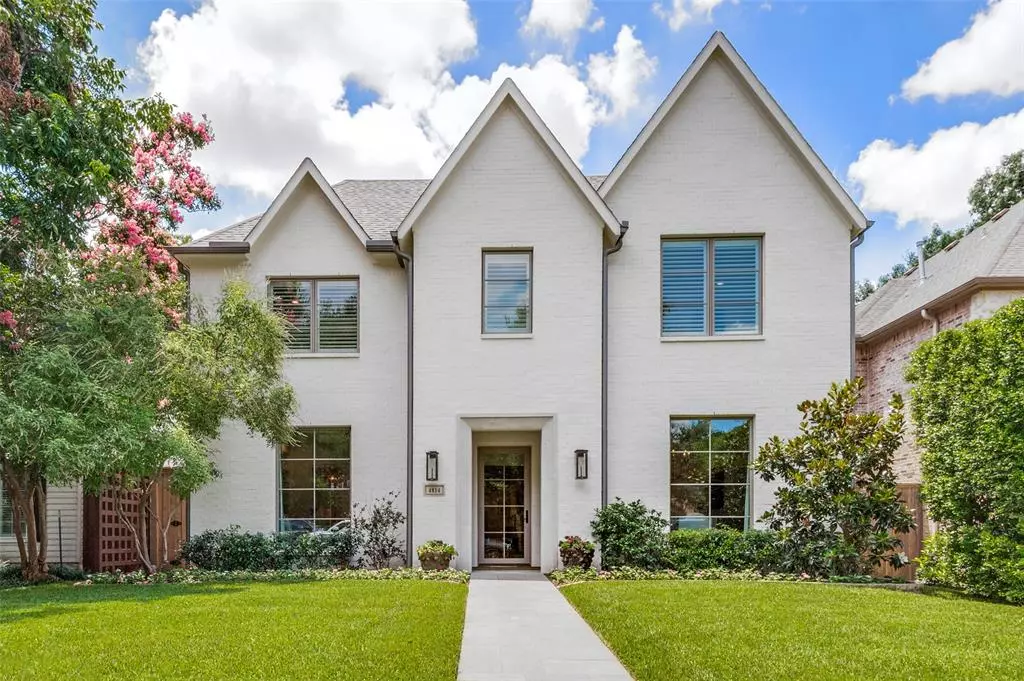$2,125,000
For more information regarding the value of a property, please contact us for a free consultation.
4814 Purdue Avenue Dallas, TX 75209
4 Beds
5 Baths
4,478 SqFt
Key Details
Property Type Single Family Home
Sub Type Single Family Residence
Listing Status Sold
Purchase Type For Sale
Square Footage 4,478 sqft
Price per Sqft $474
Subdivision Rector Place
MLS Listing ID 20725549
Sold Date 12/03/24
Style Traditional
Bedrooms 4
Full Baths 4
Half Baths 1
HOA Y/N None
Year Built 2019
Annual Tax Amount $49,290
Lot Size 7,318 Sqft
Acres 0.168
Lot Dimensions 50 x 148
Property Description
This is the best value in Briarwood and Bluffview. The all-brick exterior and immaculate landscaping create a captivating first impression, hinting at the luxurious details. As you cross the threshold, gorgeous hardwood floors guide you into a welcoming foyer with a refined dining room and a stylish office on either side. The main living area is the true showstopper, featuring a stunning beamed ceiling, custom bookshelves, a charming fireplace, and expansive wall-to-wall glass doors that invite natural light and views of the outdoors. The open-concept layout effortlessly connects this space to the gourmet kitchen, a chef's dream with its spacious island, custom cabinets, premium appliances, a walk-in pantry, and a dedicated office workstation for added convenience. The primary suite is a tranquil retreat, offering a generously sized bedroom with a calming... see private remarks for additional details
Location
State TX
County Dallas
Direction Lovers to Linwood, north on Linwood, right on Purdue, home will be on the right.
Rooms
Dining Room 1
Interior
Interior Features Built-in Features, Built-in Wine Cooler, Cable TV Available, Chandelier, Decorative Lighting, Double Vanity, Dry Bar, Eat-in Kitchen, Flat Screen Wiring, High Speed Internet Available, Kitchen Island, Open Floorplan, Pantry, Sound System Wiring, Walk-In Closet(s), Wet Bar
Heating Central, Fireplace(s), Zoned
Cooling Attic Fan, Ceiling Fan(s), Central Air, Electric, Zoned
Flooring Tile, Wood
Fireplaces Number 2
Fireplaces Type Gas, Gas Starter
Appliance Built-in Gas Range, Built-in Refrigerator, Commercial Grade Range, Commercial Grade Vent, Dishwasher, Disposal, Gas Cooktop, Gas Oven, Microwave, Double Oven, Plumbed For Gas in Kitchen, Refrigerator, Vented Exhaust Fan
Heat Source Central, Fireplace(s), Zoned
Exterior
Exterior Feature Attached Grill, Balcony, Built-in Barbecue, Covered Patio/Porch, Lighting, Private Yard
Garage Spaces 2.0
Fence Electric, High Fence, Wood
Utilities Available Alley, City Sewer, City Water, Sidewalk
Total Parking Spaces 2
Garage Yes
Building
Lot Description Few Trees, Interior Lot, Level, No Backyard Grass, Sprinkler System
Story Two
Foundation Slab
Level or Stories Two
Structure Type Brick
Schools
Elementary Schools Williams
Middle Schools Cary
High Schools White
School District Dallas Isd
Others
Ownership Nealon
Acceptable Financing Cash, Conventional
Listing Terms Cash, Conventional
Financing Other
Read Less
Want to know what your home might be worth? Contact us for a FREE valuation!

Our team is ready to help you sell your home for the highest possible price ASAP

©2024 North Texas Real Estate Information Systems.
Bought with Britt Morris • Halo Group Realty


