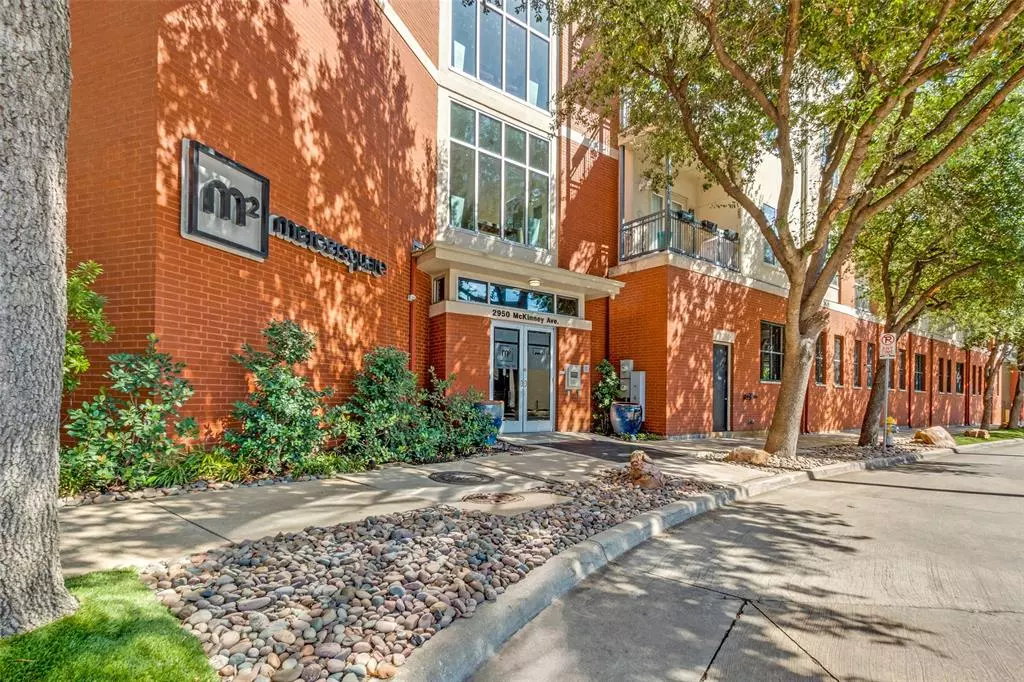$375,000
For more information regarding the value of a property, please contact us for a free consultation.
2950 Mckinney Avenue #405 Dallas, TX 75204
1 Bed
2 Baths
878 SqFt
Key Details
Property Type Condo
Sub Type Condominium
Listing Status Sold
Purchase Type For Sale
Square Footage 878 sqft
Price per Sqft $427
Subdivision Mercer Square Condo
MLS Listing ID 20754860
Sold Date 12/09/24
Bedrooms 1
Full Baths 1
Half Baths 1
HOA Fees $435/mo
HOA Y/N Mandatory
Year Built 2006
Annual Tax Amount $6,447
Lot Size 1.505 Acres
Acres 1.505
Property Description
Experience luxury Uptown living in this fully remodeled condo. The open-concept design features a spacious living area with high ceilings, French doors leading to a private balcony overlooking McKinney Avenue, and plenty of space for a dining area or home office. The light-filled kitchen boasts brand-new quartz countertops and stainless steel appliances.
Relax in the generous bedroom suite, complete with a gorgeous spa-like bathroom offering a double vanity, huge double shower, and walk-in closet. Enjoy the convenience of a large utility closet fit for a full-size washer and dryer. The unit comes with two secured parking spots (garage #114 and open #37), and a coveted large storage unit (S-5 on the 3rd floor). Amenities include a pool as well as a lounging area. Prime location within walking distance of Whole Foods, Klyde Warren Park, and just minutes from the Katy Trail, Knox-Henderson, Downtown, the Arts District, and Deep Ellum. Affordable HOA dues make this an unbeatable opportunity for dynamic Uptown living!
Location
State TX
County Dallas
Community Common Elevator, Community Pool
Direction From 75-Central, Head northwest on N Hall St toward State St Turn left on State St Turn right on Allen St Turn right on McKinney Ave Destination will be on the Right.
Rooms
Dining Room 1
Interior
Interior Features Built-in Features, Decorative Lighting, Double Vanity, Eat-in Kitchen, Elevator, Flat Screen Wiring, High Speed Internet Available, Multiple Staircases, Open Floorplan, Pantry, Walk-In Closet(s)
Heating Electric
Cooling Electric
Flooring Ceramic Tile, Luxury Vinyl Plank
Appliance Dishwasher, Disposal, Electric Range, Electric Water Heater, Microwave
Heat Source Electric
Laundry Electric Dryer Hookup, Full Size W/D Area, Washer Hookup
Exterior
Garage Spaces 2.0
Pool In Ground
Community Features Common Elevator, Community Pool
Utilities Available City Sewer, City Water, Community Mailbox, Electricity Available, Electricity Connected
Total Parking Spaces 1
Garage Yes
Private Pool 1
Building
Story One
Level or Stories One
Schools
Elementary Schools Houston
Middle Schools Spence
High Schools North Dallas
School District Dallas Isd
Others
Ownership See Tax Records
Acceptable Financing Cash, Conventional, VA Loan
Listing Terms Cash, Conventional, VA Loan
Financing Cash
Read Less
Want to know what your home might be worth? Contact us for a FREE valuation!

Our team is ready to help you sell your home for the highest possible price ASAP

©2024 North Texas Real Estate Information Systems.
Bought with David Bentinck • EXP REALTY


