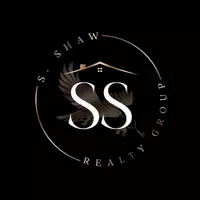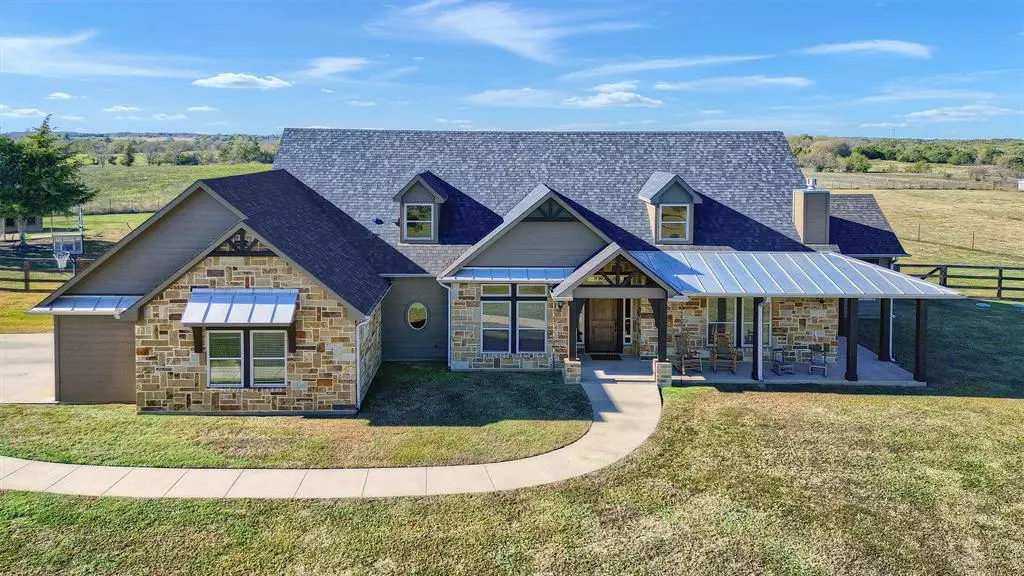$675,000
For more information regarding the value of a property, please contact us for a free consultation.
585 Pearce Drive Pottsboro, TX 75076
4 Beds
3 Baths
2,367 SqFt
Key Details
Property Type Single Family Home
Sub Type Single Family Residence
Listing Status Sold
Purchase Type For Sale
Square Footage 2,367 sqft
Price per Sqft $285
Subdivision Pearce Drive Subdivision
MLS Listing ID 20778877
Sold Date 12/19/24
Style Traditional
Bedrooms 4
Full Baths 2
Half Baths 1
HOA Y/N None
Year Built 2013
Lot Size 3.960 Acres
Acres 3.96
Property Description
Nestled on 4 picturesque acres, this beautifully maintained home, built in 2013, offers the perfect blend of contemporary living and country charm. With spacious indoor and outdoor areas, this property is ideal for those seeking privacy, serenity, and room to roam. The open-concept floor plan features a bright, airy living room that flows seamlessly into the dining and kitchen areas, creating a perfect space for both relaxing and entertaining. The kitchen features modern appliances, ample cabinetry, and a large island, eat-in bar, and pantry space. The large master suite includes a walk-in closet and an ensuite bath with a soaking tub, separate shower, and double vanities. The home offers two secondary bedrooms, which are perfectly designed to share a well-appointed Jack and Jill bathroom. This dual-access bathroom features separate vanities and a shared bathtub, providing both convenience and privacy for family or guests. The fourth bedroom is a versatile space that can be used as a private office, study, or home gym. The inviting wrap-around front porch is the perfect place to unwind and enjoy the beauty of the surrounding landscape. This expansive property offers plenty of space for outdoor activities, gardening, or even adding additional structures, such as a barn or workshop.
Location
State TX
County Grayson
Direction Driving West on FM120, turn right onto Pearce Drive. Property will be on your left.
Rooms
Dining Room 1
Interior
Interior Features Decorative Lighting, Eat-in Kitchen, High Speed Internet Available, Kitchen Island, Open Floorplan, Pantry, Vaulted Ceiling(s), Walk-In Closet(s)
Heating Central, Electric, Fireplace(s)
Cooling Ceiling Fan(s), Central Air, Electric
Flooring Carpet, Ceramic Tile
Fireplaces Number 1
Fireplaces Type Gas Logs, Living Room, Propane, Raised Hearth, Stone
Appliance Dishwasher, Disposal, Electric Cooktop, Electric Oven, Gas Water Heater, Microwave, Tankless Water Heater
Heat Source Central, Electric, Fireplace(s)
Laundry Electric Dryer Hookup, Utility Room, Full Size W/D Area, Washer Hookup
Exterior
Exterior Feature Covered Patio/Porch, Rain Gutters
Garage Spaces 2.0
Fence Back Yard, Perimeter
Utilities Available Aerobic Septic, City Water, Electricity Connected, Individual Water Meter, Outside City Limits, Propane
Roof Type Composition
Total Parking Spaces 2
Garage Yes
Building
Lot Description Acreage, Few Trees, Tank/ Pond
Story One
Foundation Slab
Level or Stories One
Structure Type Rock/Stone,Siding
Schools
Elementary Schools Pottsboro
Middle Schools Pottsboro
High Schools Pottsboro
School District Pottsboro Isd
Others
Ownership Joshua A. and Devon D. Schnitker
Acceptable Financing Cash, Conventional, FHA, VA Loan
Listing Terms Cash, Conventional, FHA, VA Loan
Financing VA
Special Listing Condition Aerial Photo, Survey Available
Read Less
Want to know what your home might be worth? Contact us for a FREE valuation!

Our team is ready to help you sell your home for the highest possible price ASAP

©2024 North Texas Real Estate Information Systems.
Bought with Rachel Jones • Easy Life Realty


