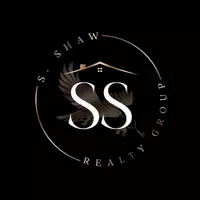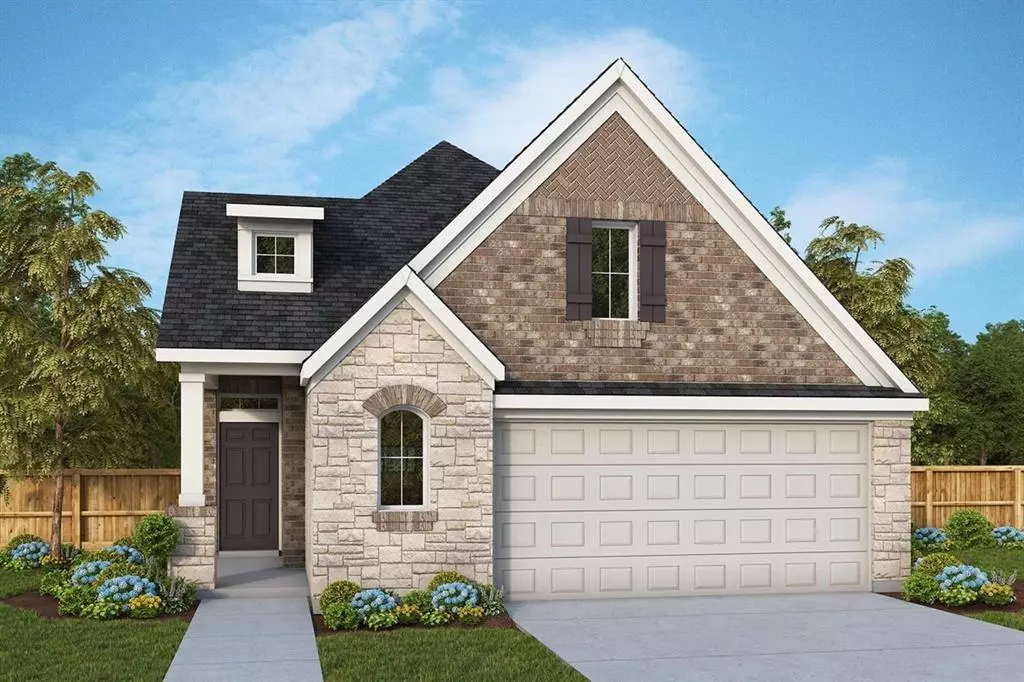$389,990
For more information regarding the value of a property, please contact us for a free consultation.
1809 Forest Wood Mesquite, TX 75181
3 Beds
2 Baths
1,643 SqFt
Key Details
Property Type Single Family Home
Sub Type Single Family Residence
Listing Status Sold
Purchase Type For Sale
Square Footage 1,643 sqft
Price per Sqft $237
Subdivision Solterra
MLS Listing ID 20708790
Sold Date 12/17/24
Style Contemporary/Modern,Craftsman
Bedrooms 3
Full Baths 2
HOA Fees $104/ann
HOA Y/N Mandatory
Year Built 2024
Lot Size 4,791 Sqft
Acres 0.11
Lot Dimensions 40 X 120
Property Description
Discover the Harley floorplan, known as Emerald Ranch, in the Solterra community, a modern masterpiece that combines style, comfort, and functionality. This gorgeous home is thoughtfully designed with contemporary finishes and an open-concept layout, perfect for today's lifestyle. The Harley floorplan features spacious living areas, a sleek and stylish kitchen, and plenty of natural light, creating an inviting atmosphere for both relaxation and entertaining.
Located in the sought-after Solterra community, Emerald Ranch offers more than just a place to live; it's a destination for those who appreciate the finer things in life. With beautiful amenities, including parks, walking trails, and recreational spaces, this community is designed to enhance your everyday living experience. The Harley floorplan or Emerald Ranch is the epitome of modern living, providing a stunning backdrop for your family's next chapter.
Location
State TX
County Dallas
Direction From Dallas – I-30 Heading east on Interstate 30 Exit 56 C - I-635 South Exit 3 - West Cartwright Road Turn left at stop light at W. Cartwright Rd. Proceed 3 miles to Twin Oaks Drive Turn Right on Twin Oaks Drive. Model Home Address: 2101 Jade Forest, Mesquite, TX 75181
Rooms
Dining Room 1
Interior
Interior Features Cable TV Available, Flat Screen Wiring, High Speed Internet Available, Vaulted Ceiling(s)
Heating Central, Electric
Cooling Attic Fan, Ceiling Fan(s), Central Air, Electric
Flooring Carpet, Ceramic Tile, Laminate
Appliance Gas Cooktop, Microwave
Heat Source Central, Electric
Exterior
Exterior Feature Covered Patio/Porch
Garage Spaces 2.0
Fence Wood
Utilities Available City Sewer, City Water
Roof Type Composition
Total Parking Spaces 2
Garage Yes
Building
Lot Description Adjacent to Greenbelt, Landscaped, Subdivision
Story One
Foundation Slab
Level or Stories One
Structure Type Brick,Stone Veneer
Schools
Elementary Schools Gentry
Middle Schools Berry
High Schools Horn
School District Mesquite Isd
Others
Ownership David Weekley Homes
Financing Cash
Read Less
Want to know what your home might be worth? Contact us for a FREE valuation!

Our team is ready to help you sell your home for the highest possible price ASAP

©2024 North Texas Real Estate Information Systems.
Bought with Manuel Chavez • BlueMark, LLC


