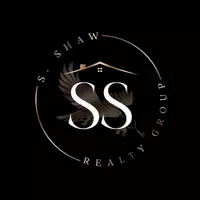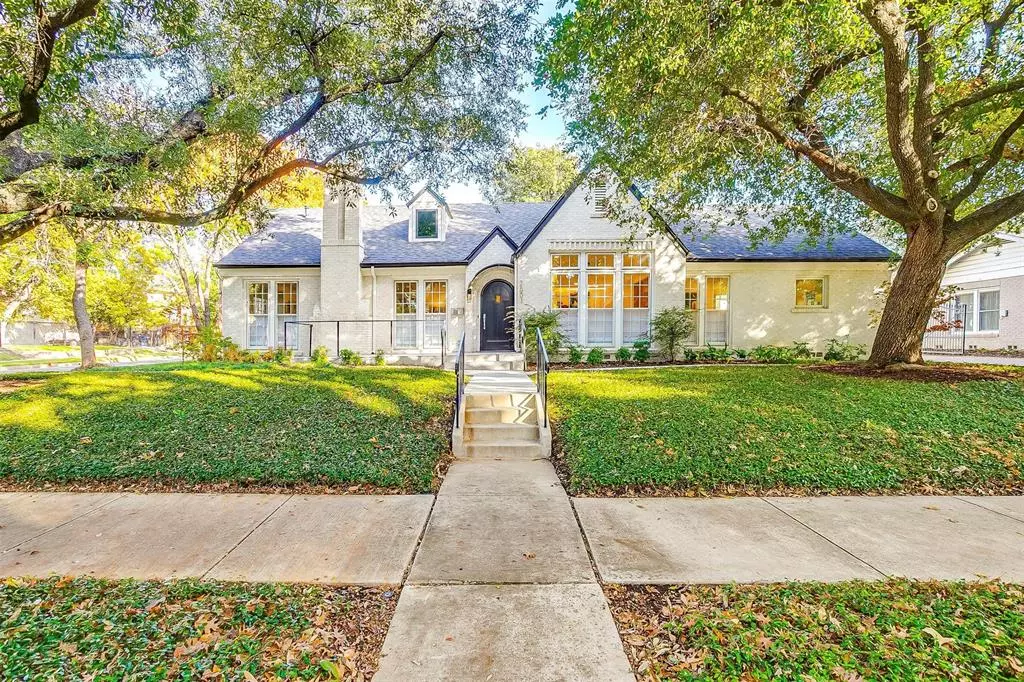$1,380,000
For more information regarding the value of a property, please contact us for a free consultation.
2601 5th Avenue Fort Worth, TX 76110
3 Beds
4 Baths
4,649 SqFt
Key Details
Property Type Single Family Home
Sub Type Single Family Residence
Listing Status Sold
Purchase Type For Sale
Square Footage 4,649 sqft
Price per Sqft $296
Subdivision Ryan Place Add
MLS Listing ID 20784981
Sold Date 12/20/24
Style Traditional
Bedrooms 3
Full Baths 3
Half Baths 1
HOA Y/N None
Year Built 1964
Annual Tax Amount $18,847
Lot Size 0.289 Acres
Acres 0.289
Property Description
Welcome to 2601 5th Avenue, an exquisitely renovated home designed for both comfort and style. Featuring 3 bedrooms, 3.5 baths and a host of top-tier amenities, this property is a true gem in the heart of Fort Worth's Ryan Place neighborhood.
Step inside to the new white oak, quarter sawn hardwood floors. A spacious living room is bathed in natural light with added specialty lighting to showcase the owner's personal art collection, completed with a beautiful custom marble fireplace surround and mantel. The main floor features a stunning new master suite, complete with a large walk-in closet and luxurious finishes as well as an office and secondary bedroom. Upstairs, a vast open-concept space offers a third bedroom and endless possibilities for modern living—perfect for a game room, home office or additional lounging area.
At the heart of the home is a huge cook's kitchen, outfitted with premium appliances, sleek white oak cabinetry, and storage galore. The thoughtful design extends to every detail, with a seamless blend of modern functionality from a comprehensive renovation just four years ago.
The property also features separate guest quarters, providing privacy and flexibility for visitors or multi-generational living.
Situated on a corner lot, this home is conveniently located near Fort Worth's vibrant Near Southside, TCU and downtown. Don't miss the chance to make this one-of-a-kind property your own!
Location
State TX
County Tarrant
Community Curbs
Direction From 8th Ave., turn onto Elizabeth Blvd., right on 5th, property on the left.
Rooms
Dining Room 2
Interior
Interior Features Built-in Features, Built-in Wine Cooler, Cable TV Available, Decorative Lighting, Double Vanity, Eat-in Kitchen, Flat Screen Wiring, Granite Counters, High Speed Internet Available, Kitchen Island, Natural Woodwork, Open Floorplan, Pantry, Walk-In Closet(s)
Heating Central, Natural Gas
Cooling Ceiling Fan(s), Central Air, Gas, Multi Units, Zoned
Flooring Tile, Wood
Fireplaces Number 1
Fireplaces Type Electric, Gas Starter, Living Room
Appliance Built-in Gas Range, Built-in Refrigerator, Dishwasher, Disposal, Electric Oven, Gas Range, Ice Maker, Plumbed For Gas in Kitchen, Refrigerator, Tankless Water Heater, Vented Exhaust Fan
Heat Source Central, Natural Gas
Exterior
Exterior Feature Covered Patio/Porch, Rain Gutters, Lighting, Private Yard
Garage Spaces 2.0
Carport Spaces 2
Fence Back Yard, Fenced, Wood
Community Features Curbs
Utilities Available Alley, City Sewer, City Water, Curbs, Individual Gas Meter, Sidewalk
Roof Type Composition
Total Parking Spaces 2
Garage Yes
Building
Lot Description Corner Lot, Landscaped, Lrg. Backyard Grass, Sprinkler System
Story Two
Foundation Slab
Level or Stories Two
Structure Type Brick
Schools
Elementary Schools Daggett
Middle Schools Daggett
High Schools Paschal
School District Fort Worth Isd
Others
Restrictions Deed
Ownership of record
Acceptable Financing Cash, Conventional, FHA
Listing Terms Cash, Conventional, FHA
Financing Cash
Read Less
Want to know what your home might be worth? Contact us for a FREE valuation!

Our team is ready to help you sell your home for the highest possible price ASAP

©2024 North Texas Real Estate Information Systems.
Bought with Danielle Ungerleider • BHHS Premier Properties


